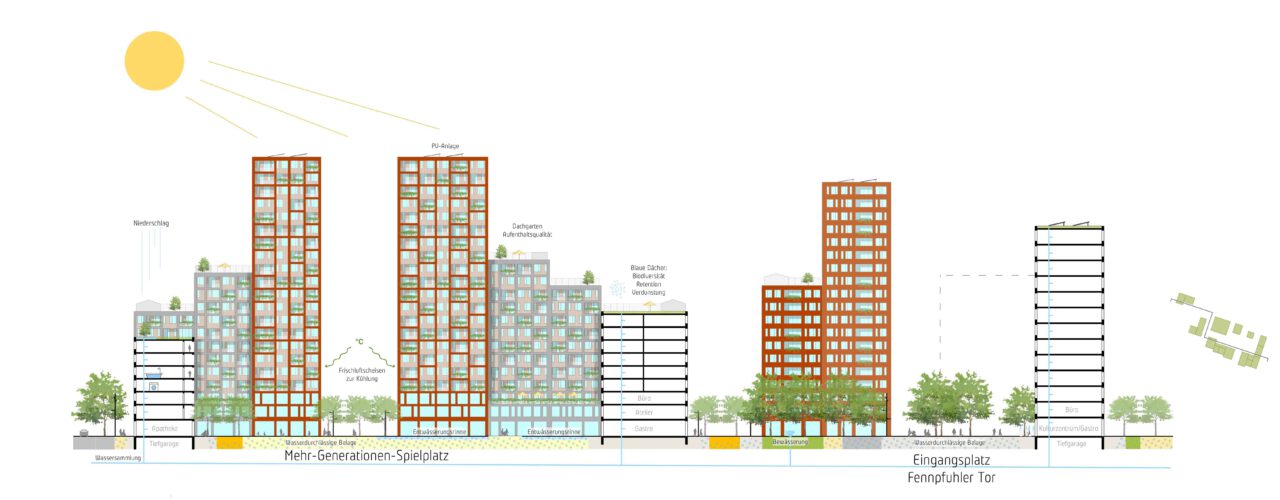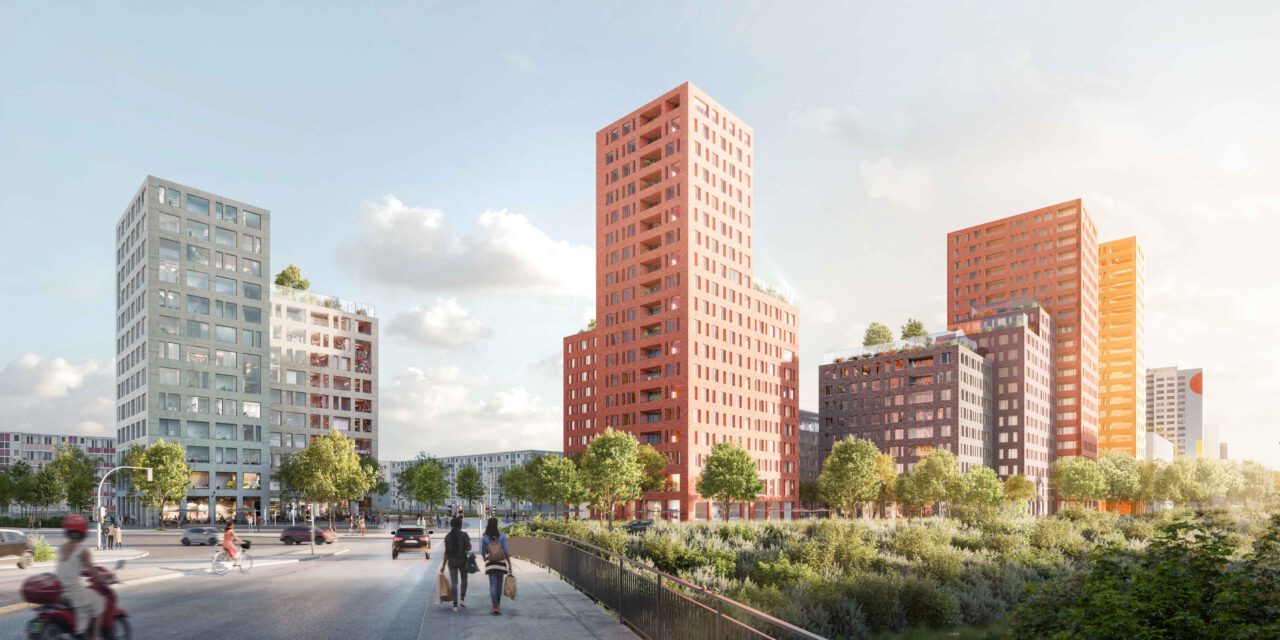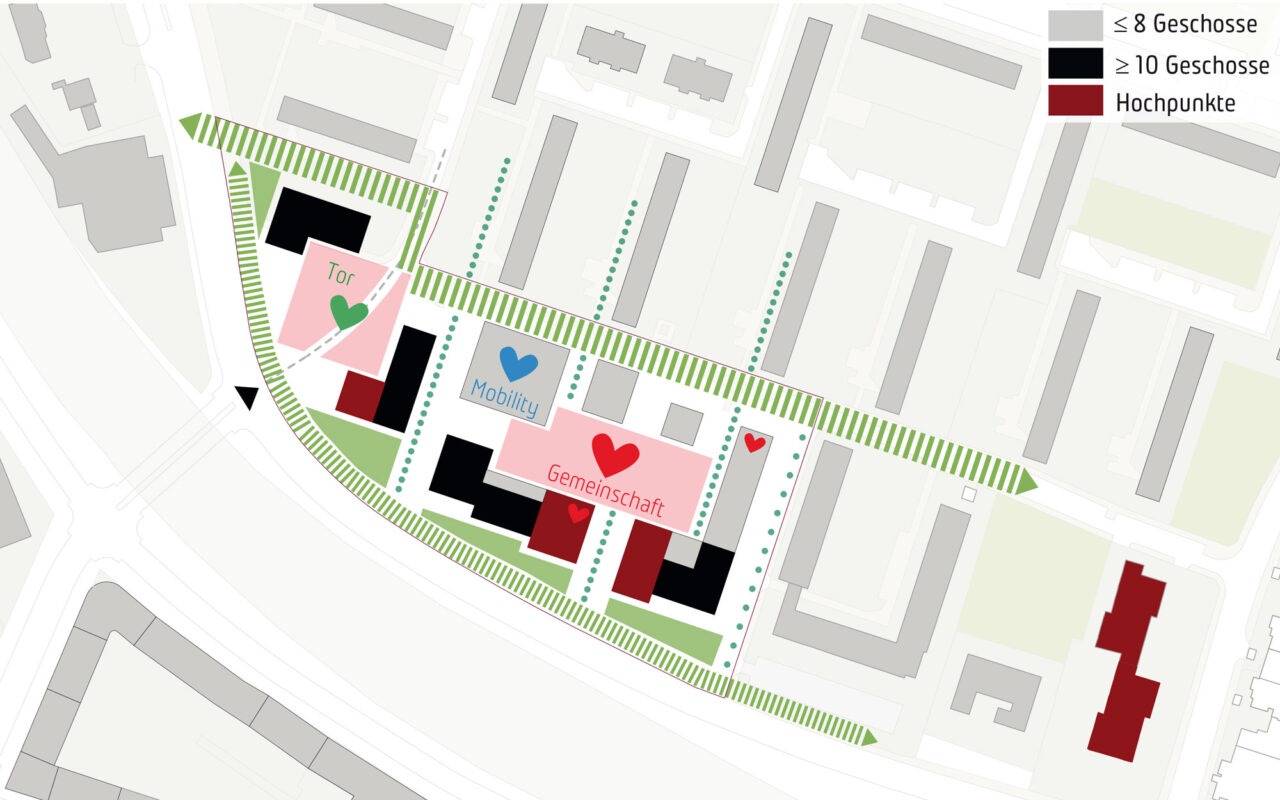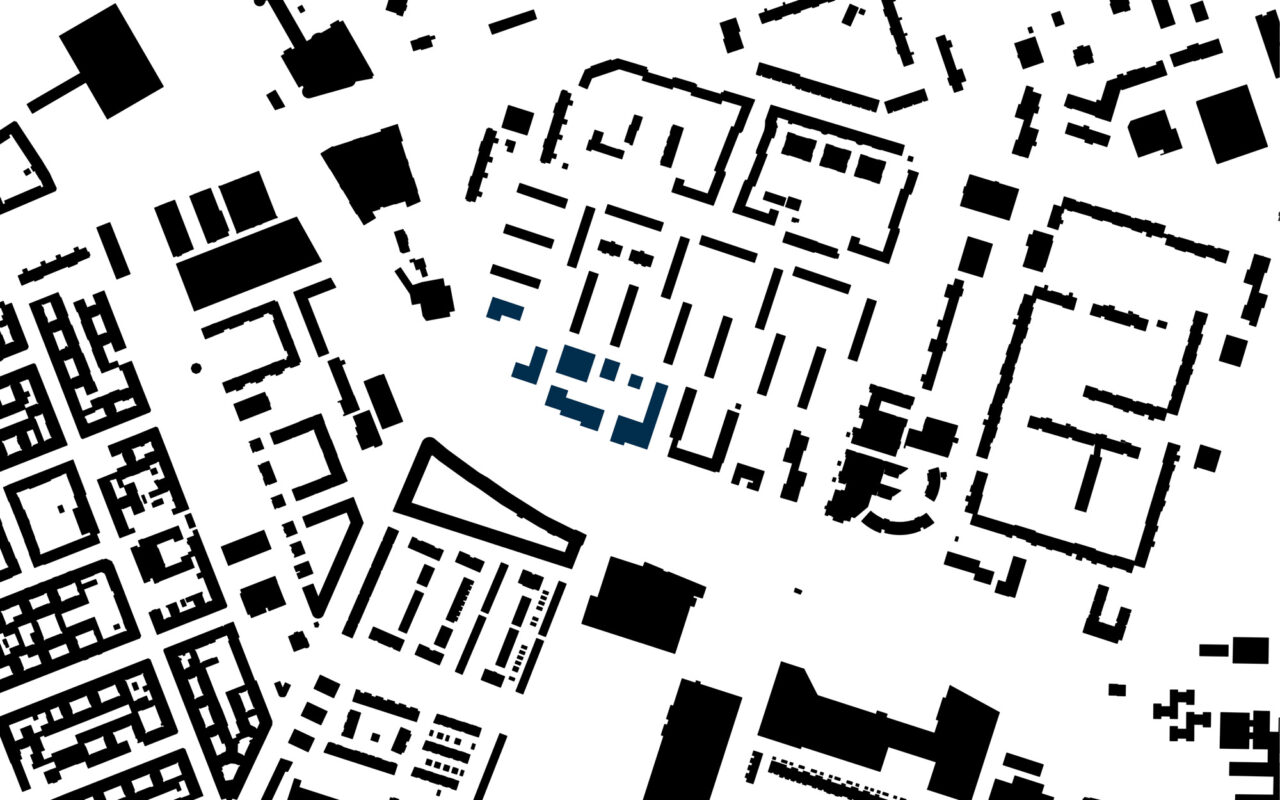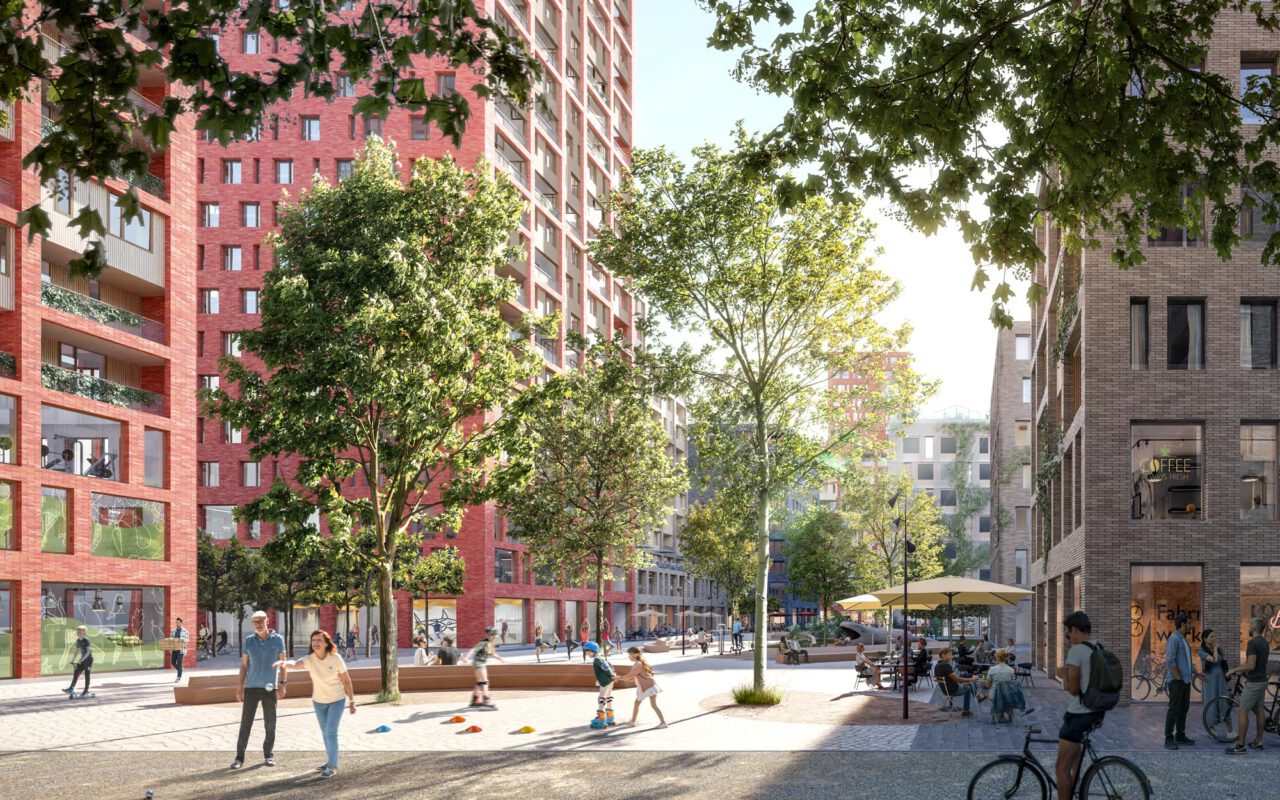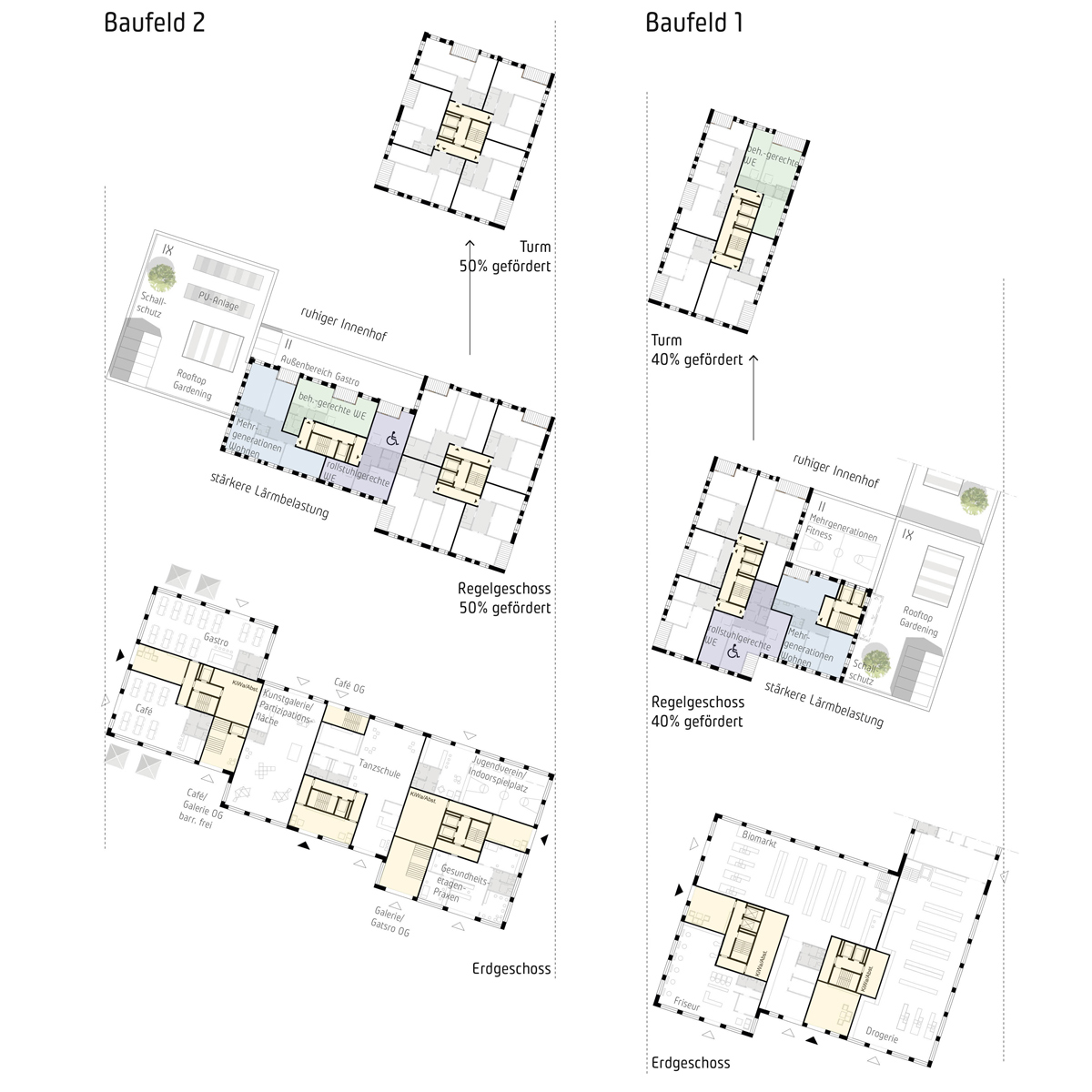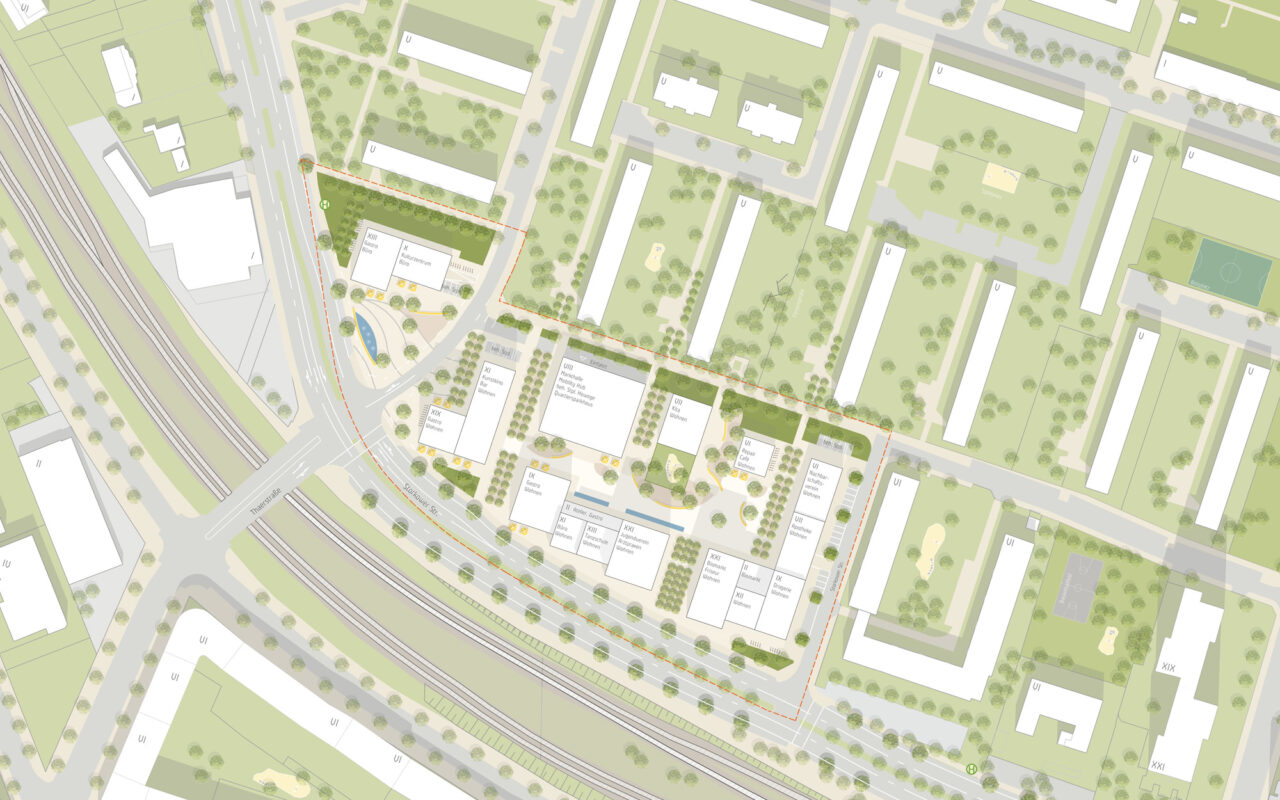
Space for people, culture and greenery
The development sites to the east of the Thaerstrasse extension, which have a more neighbourly and quiet character, are intended for residential uses. The plot to the west of the street, which is more urban in character and more affected by various factors such as westerly winds or noise pollution, is considered an optimal location for the head office of BIM, the property management service provider for the State of Berlin.
The lower floors of all the buildings (from one to three storeys) are earmarked for complementary uses, with the aim of creating a lively and mixed quarter. Potential uses are wide-ranging and offer spaces for young and old, for cultural events and activities, for pubs, cafés and restaurants, for sports, leisure activities and for meeting places. Young artists who have had to leave other parts of the city find room for themselves in the galleries and studios. Living in the neighbourhood is made easier with basic services such as the market, the drugstore, the pharmacy, doctors’ surgeries, the day-care centre, or a fitness studio with an outdoor terrace. In addition, there are more socially oriented uses such as refugee counselling centres, an indoor youth centre, a neighbourhood association and places for civic engagement. All these uses are aimed at strengthening and developing the Fennpfuhl community and at creating a new centre. All essential functions can then be reached by residents within 15 minutes at the most.
The roof terraces of all the buildings are accessible on foot and are an enrichment for the community, with flower beds, greenhouses, playgrounds or a rooftop bar. Noise barriers are used to create pleasant open spaces. Inside the building, there are communal rooms at the respective exits to the roof garden.
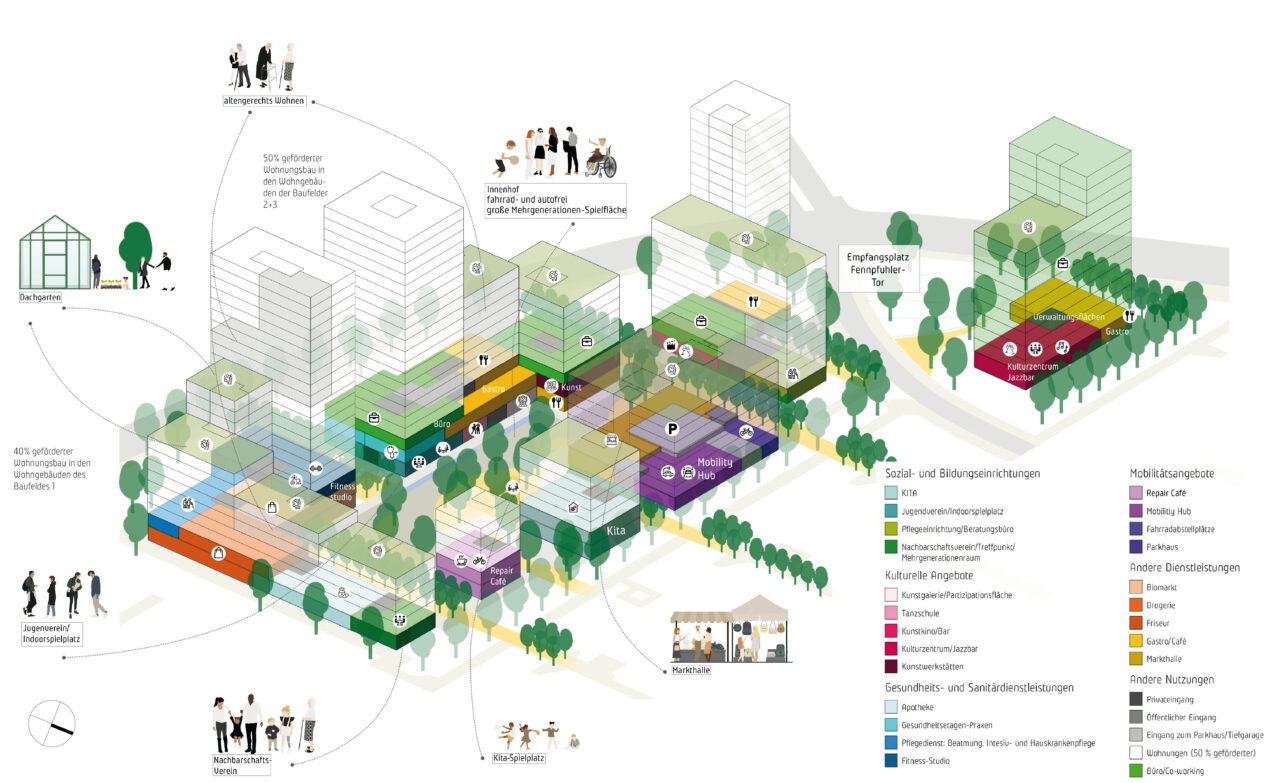
The height of the buildings blends harmoniously into the surroundings. The lower buildings to the north of the new development are in close proximity to the residential buildings and are between six and eight storeys high. The 21-storey high-rise buildings are located along Storkower Strasse and shelter the area’s interior. Viewed from the south, the site has a stepped profile along the street and creates a dynamic ensemble.
In development sites 1 and 2, two high towers stand close together, reiterating the theme of the ‘double high-rise’ Gustavo House that has presence throughout Berlin and especially in Fennpfuhl. The third high point is at development site 3 and accentuates the southeastern entrance to the district.
The aim is a dense, compact development to allow the maximum number of buildable square metres. The greatest density is found in the south of the area, decreasing towards the existing buildings in the north.
-
Planning2023
-
Size of area3 Hektar
-
Open Space PlanningAnke Deeken Büro für Architektur Stadt- und Freiraumplanung Lichtplanung
-
ModelMonath + Menzel
-
Visualisationmoka-studio
-
CompetitionHOWOGE Wohnungsbaugesellschaft mbH, OTTO WULFF Projektentwicklung GmbH, BIM Berliner Immobilienmanagement GmbH
