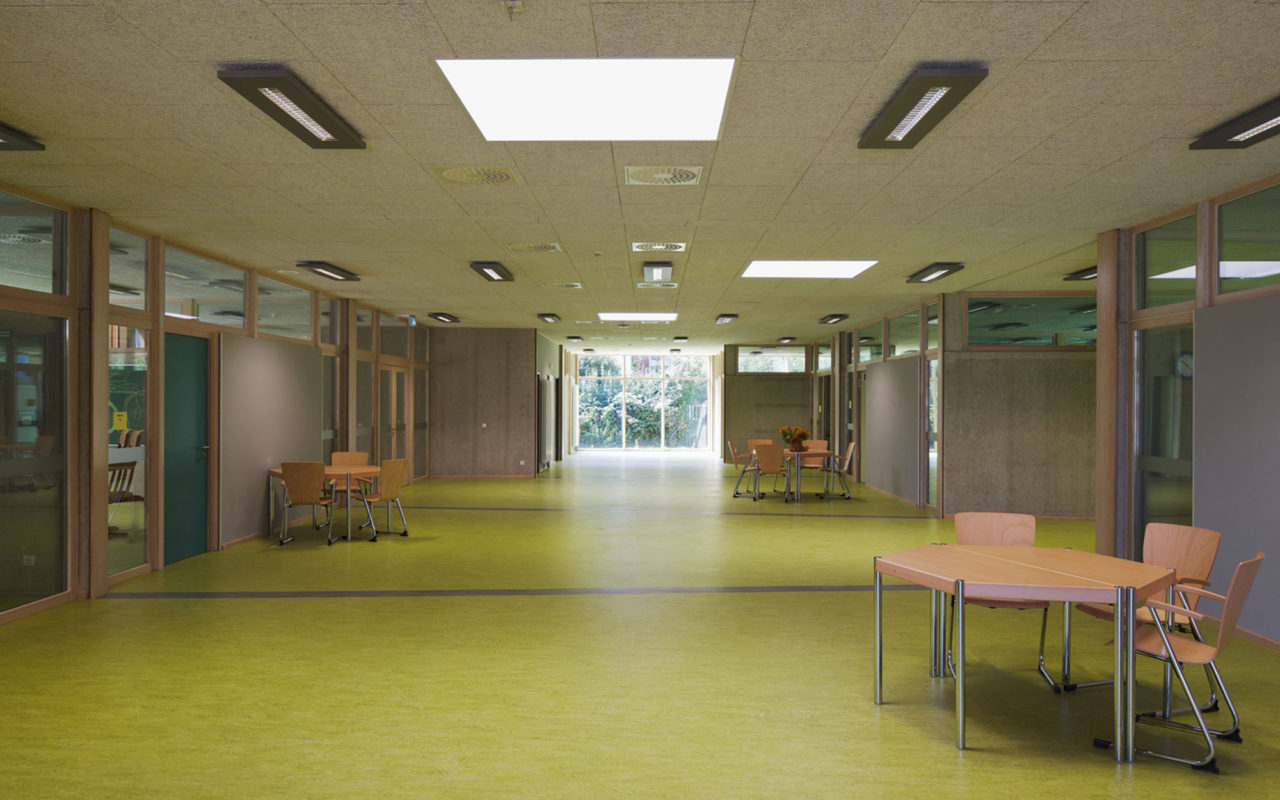The new single-storey building for six classes was realised with a deliberately open construction method. The trapezoidal classrooms and differentiation rooms are offset opposite each other and are oriented towards the interior hall. All rooms can be seen into from the hall, thus resulting in a variety of visual relationships. The interior and exterior spaces are visually merged with one another by the long, fully glazed sides of the building. As the partition walls between all the rooms are also glazed with skylights, the impression of maximum transparency and what seems to be a floating roof is created. Additional learning niches are installed in the multifunctional hall. The entire building structure supports the learning and teaching requirements of the support centre. The greened roof acts as a water reservoir and noise absorber and complements the green areas of the site.
