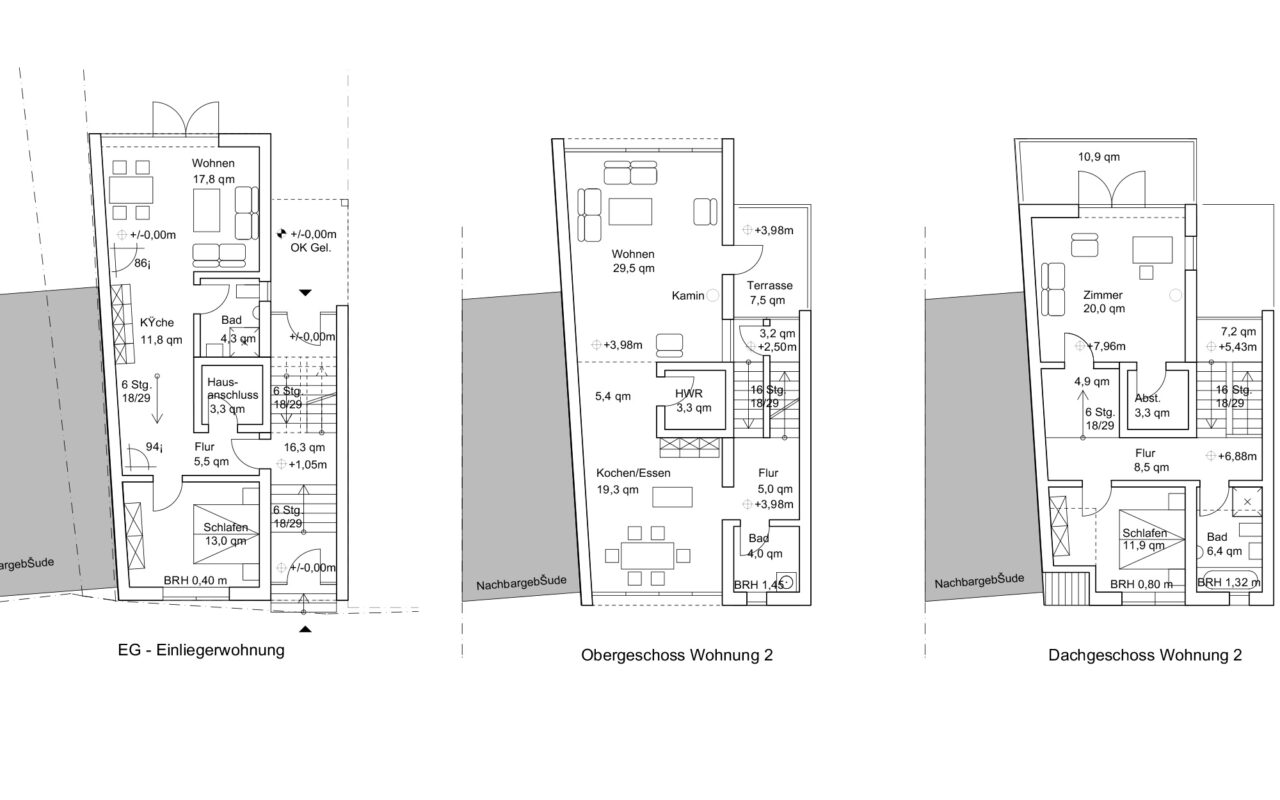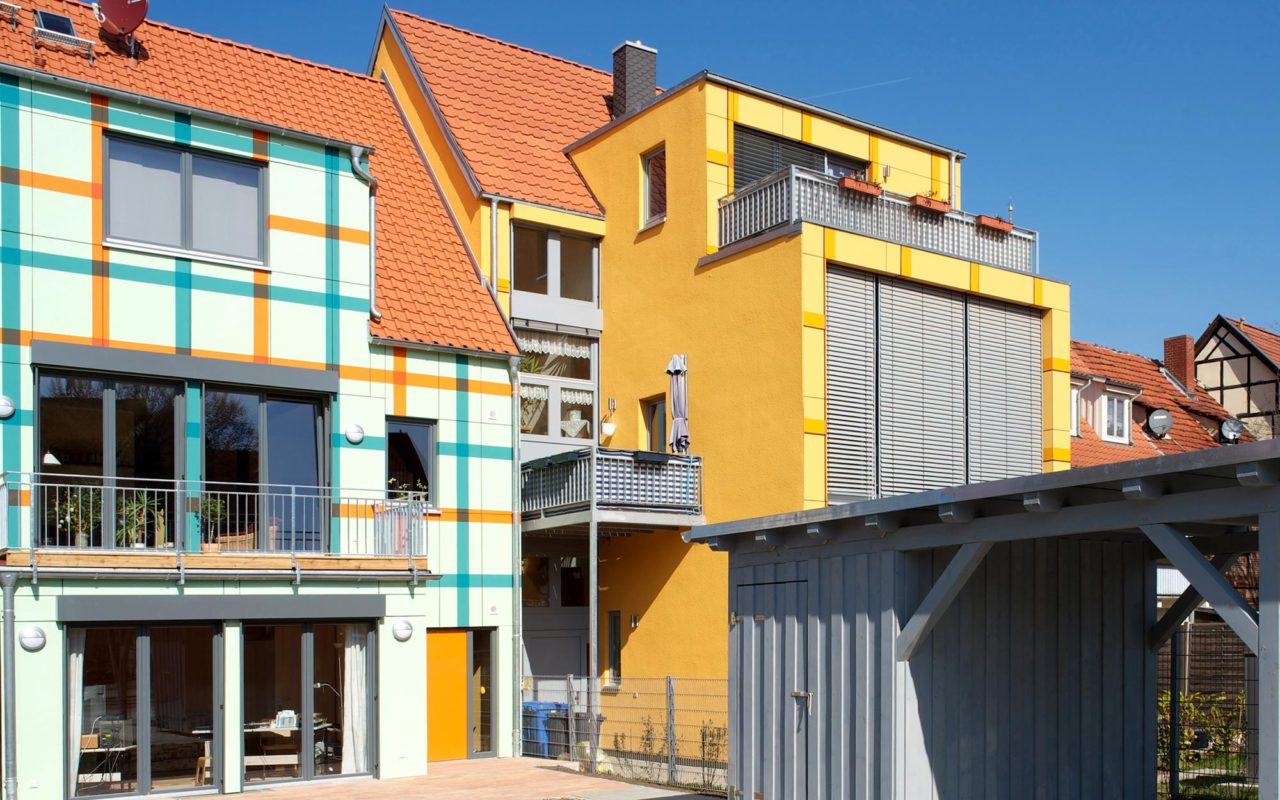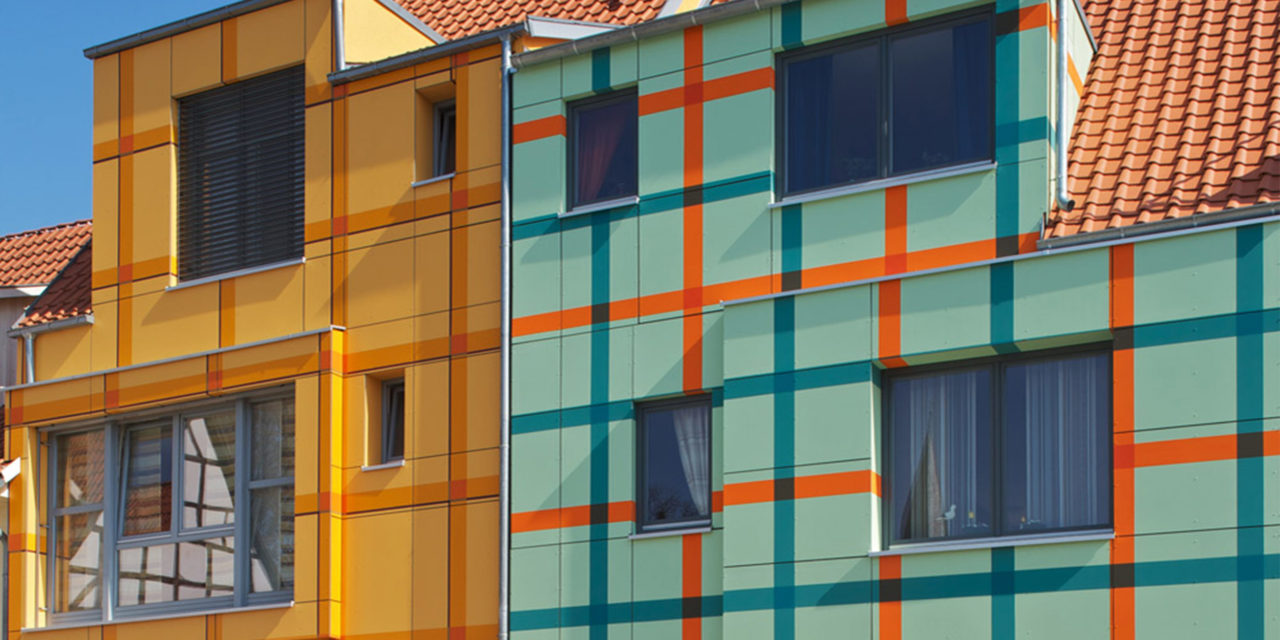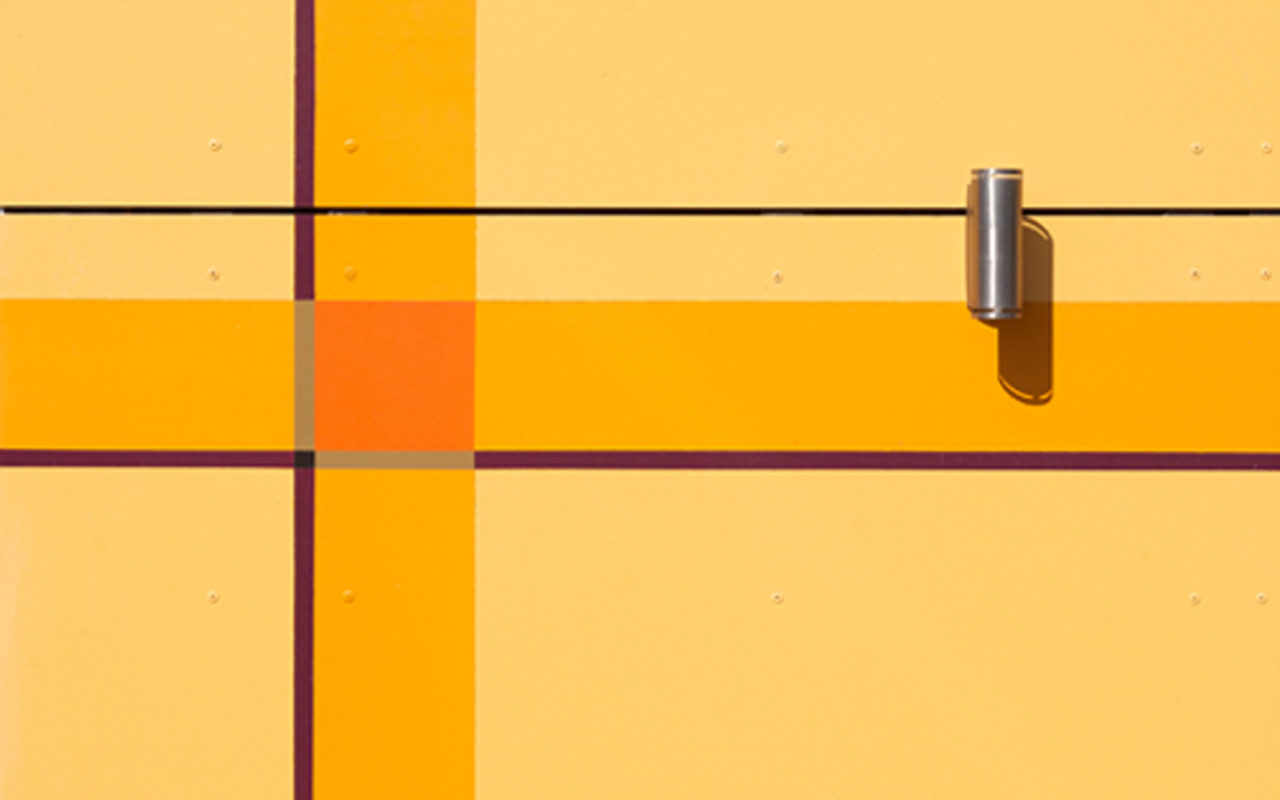A gap between buildings in the historic town centre of Quedlinburg was to be filled by terraced houses. Our aim was to develop an innovative type of house representing a contemporary form of architecture and living and which in dialogue with its historic surroundings.
Maximum flexibility with regard to the use of the living space and the integration of ecological aspects formed the basic parameters of our planning. Similar to a spatial sculpture, each house offers a sequence of different room sizes and concepts. Depending on the type of use, different qualities such as dimension, lighting and openness are assigned.






