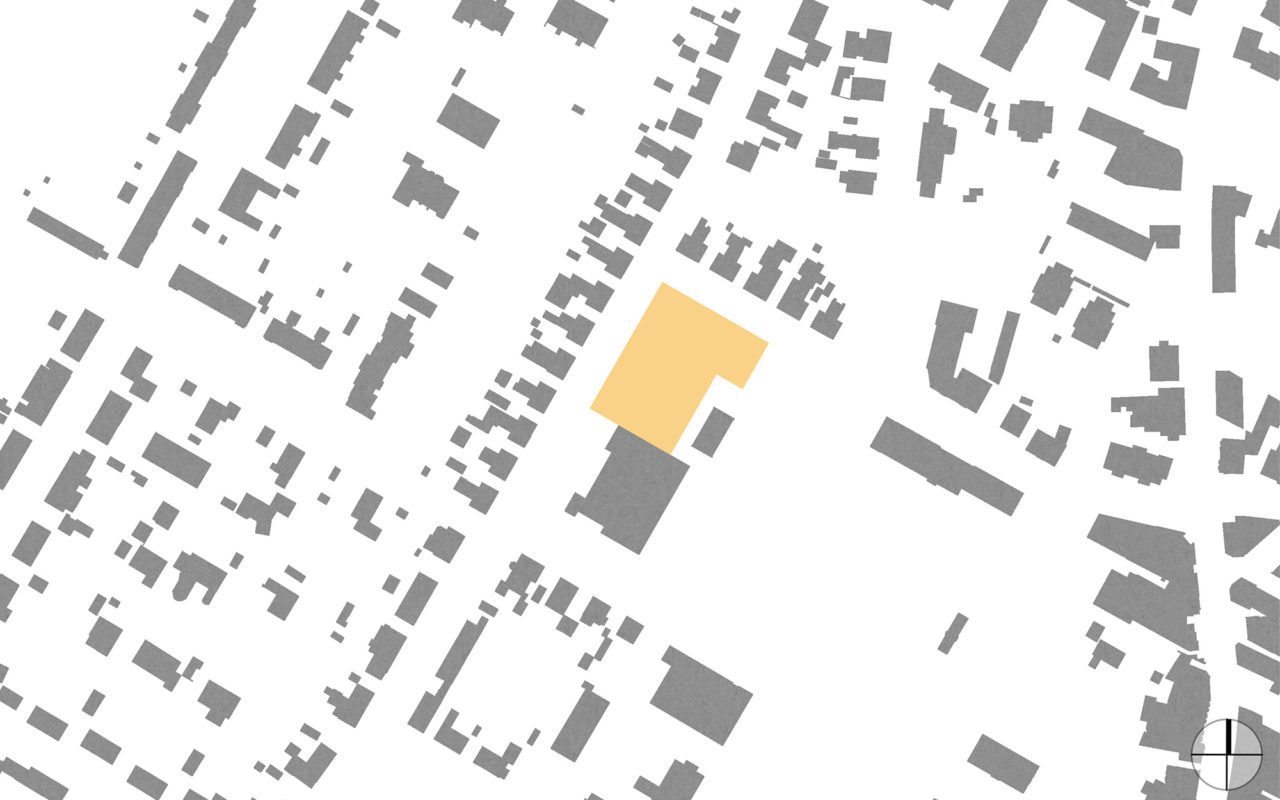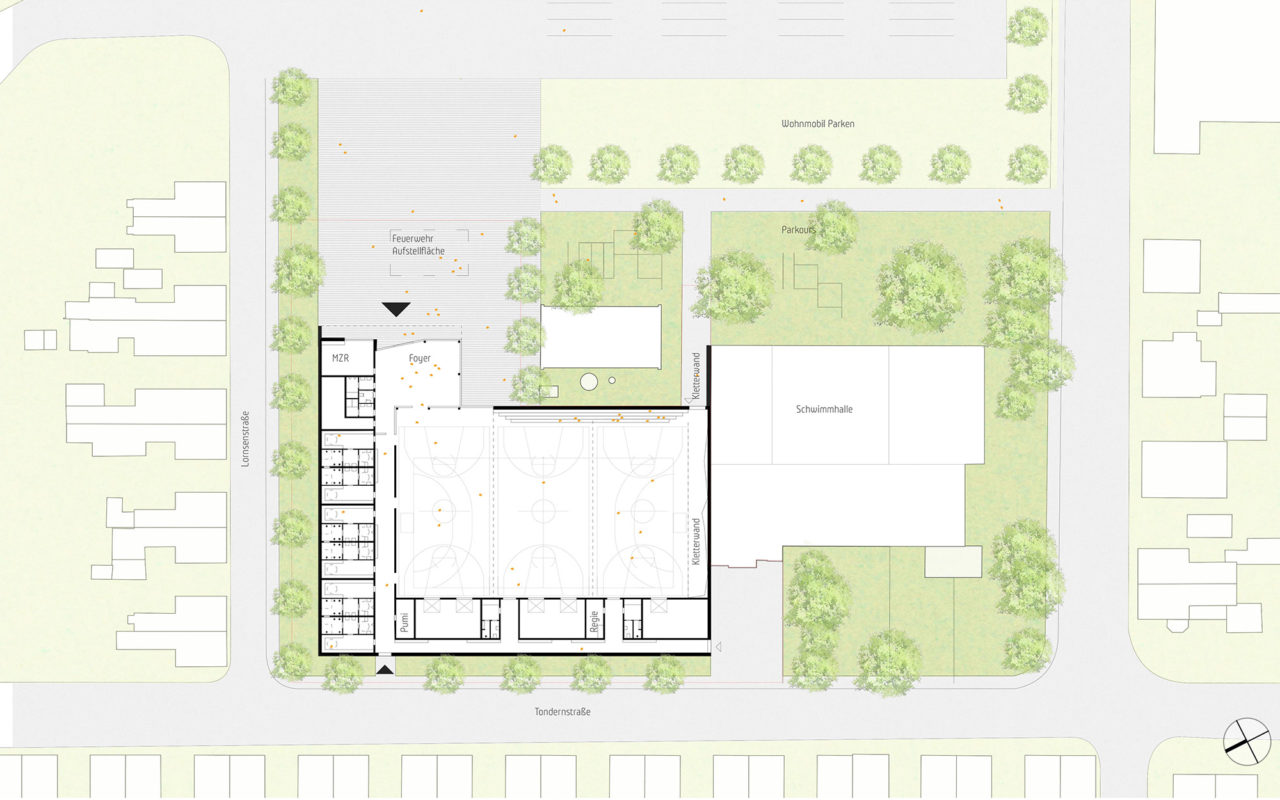The remit of the competition was to develop an inclusive three-field sports hall, suitable for national competitions, next to an indoor swimming pool on the market square in Niebüll.
Like fog over the dense mudflats of the Wadden Sea, a translucent storey of light rises above the solid ground floor plinth, giving the structure a light and airy aura by daylight and allowing it to shine in the dark, thus creating a visual point of identification in the urban space. The lively, partly pigmented layers make the double-skinned walls of the plinth look like a piece of tidal flat, thus picking up on a local theme.
With a generously dimensioned display window, the hall opens onto the market square, can be seen into and can thus also enliven the market square place with its outdoor uses, namely a climbing wall and exercise course. With the display window forming one side, the multipurpose room can also help to revitalise the plaza and the communal experience of the urban space and the sports hall. Pulling the foyer forward into the public space gives it a commensurate presence.

