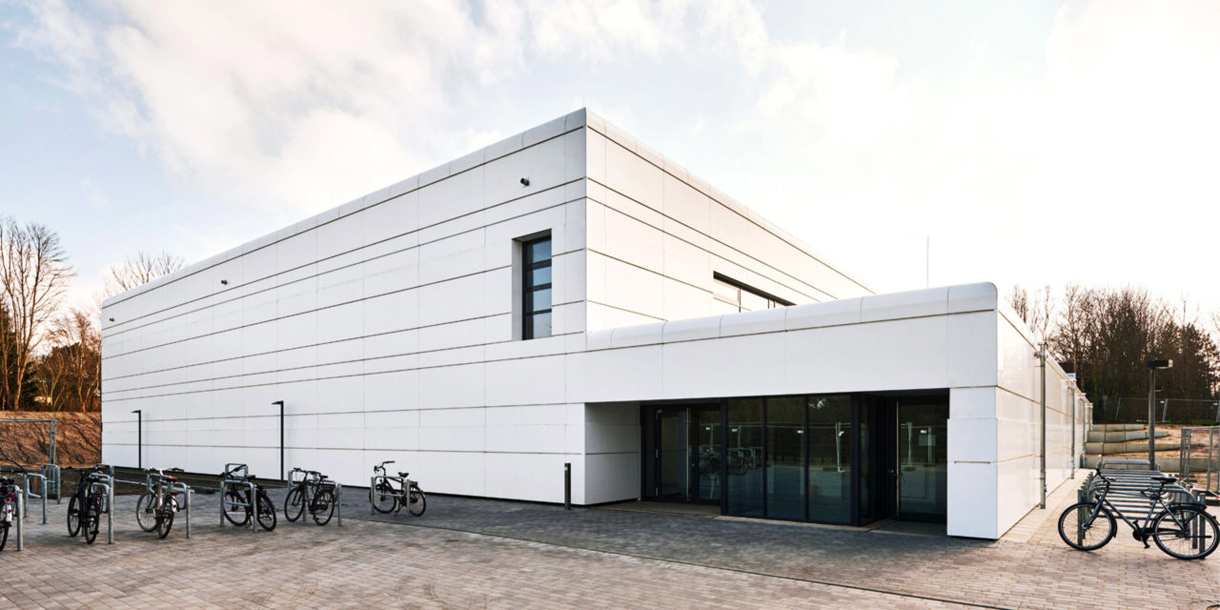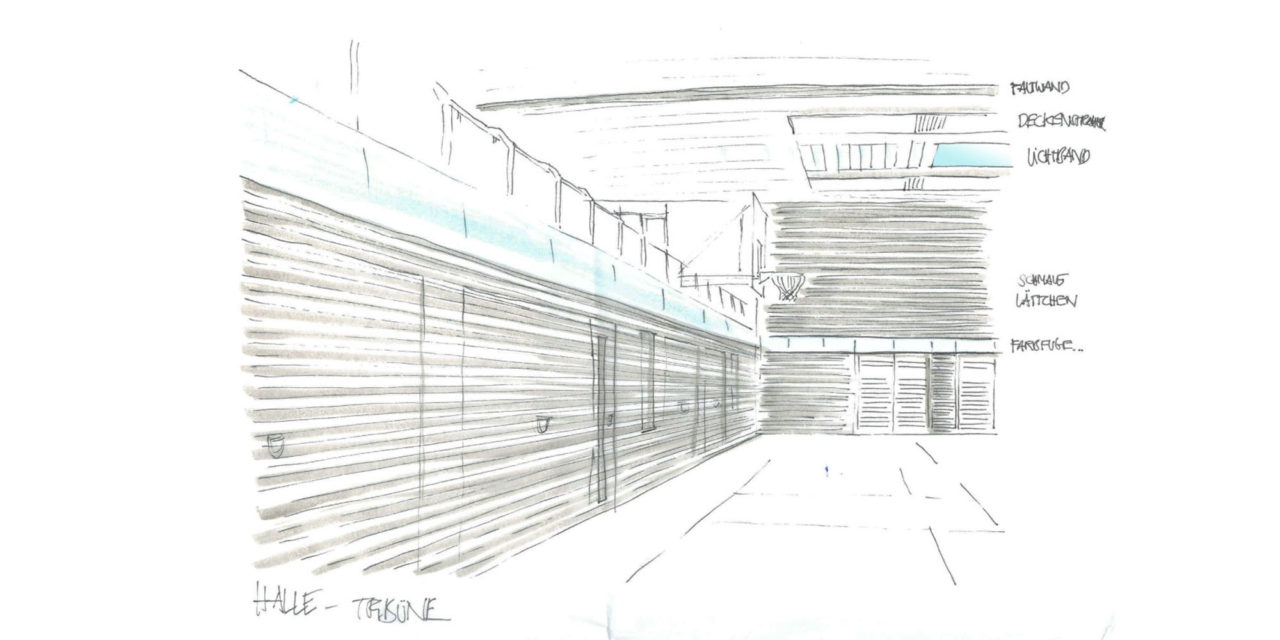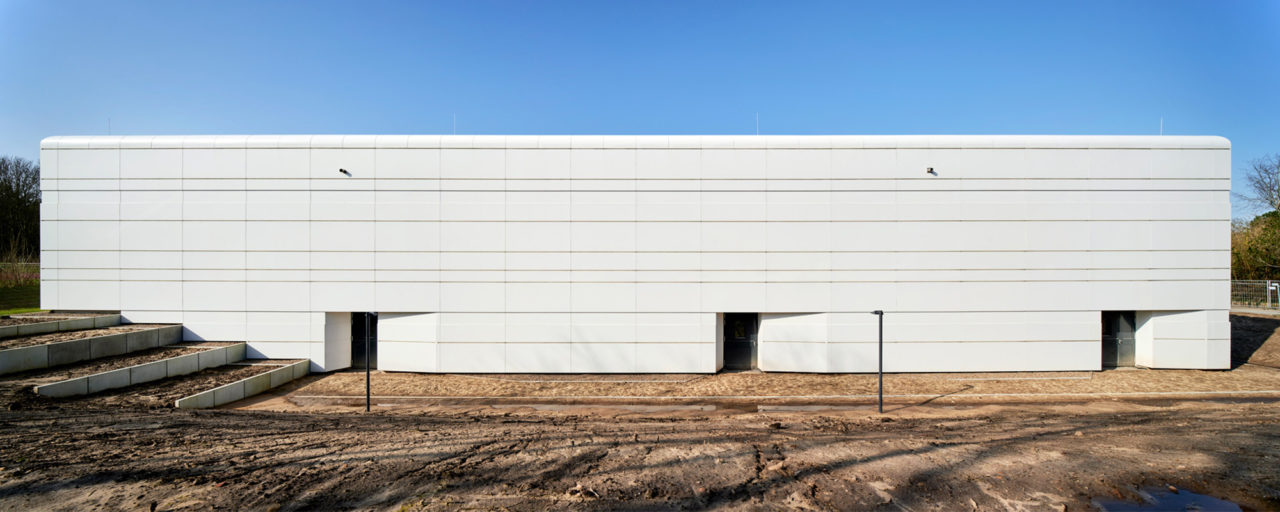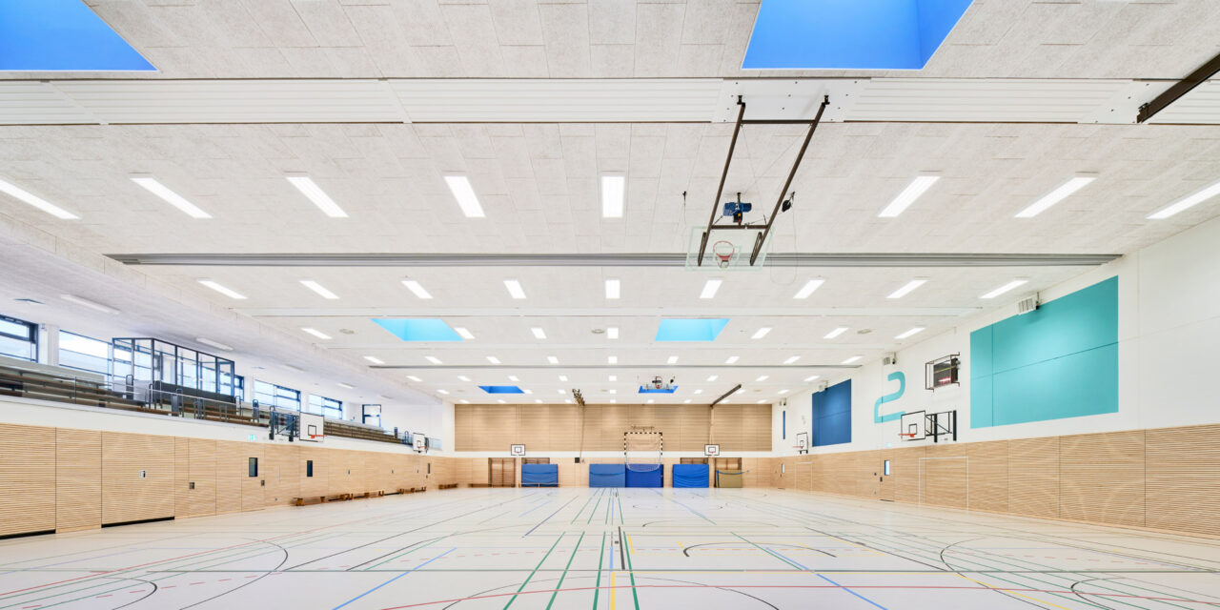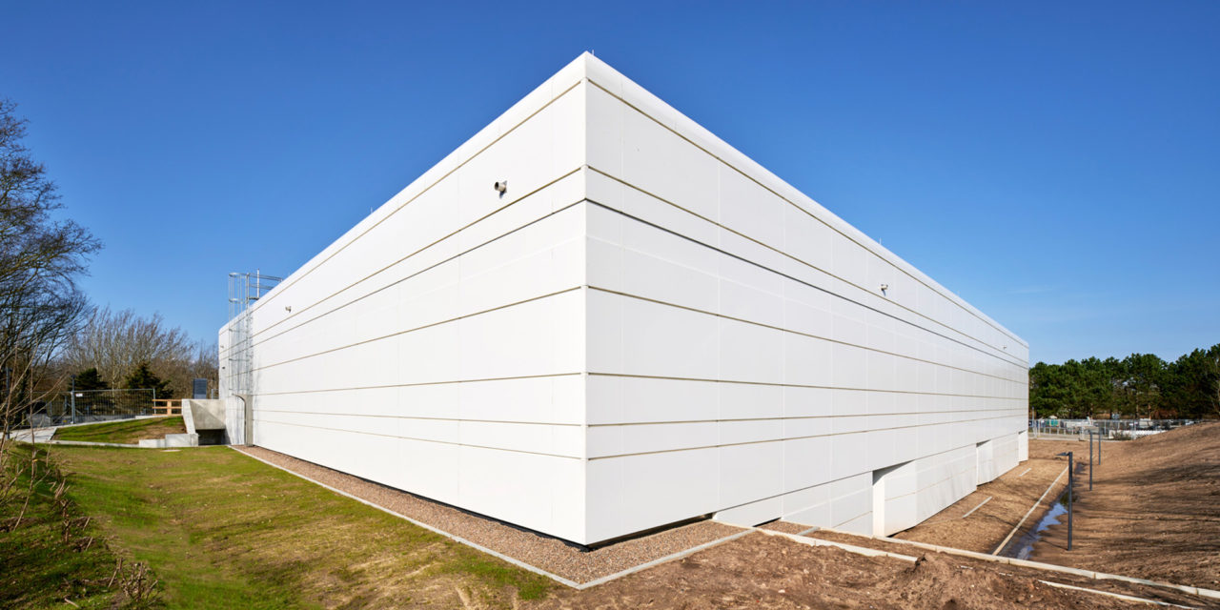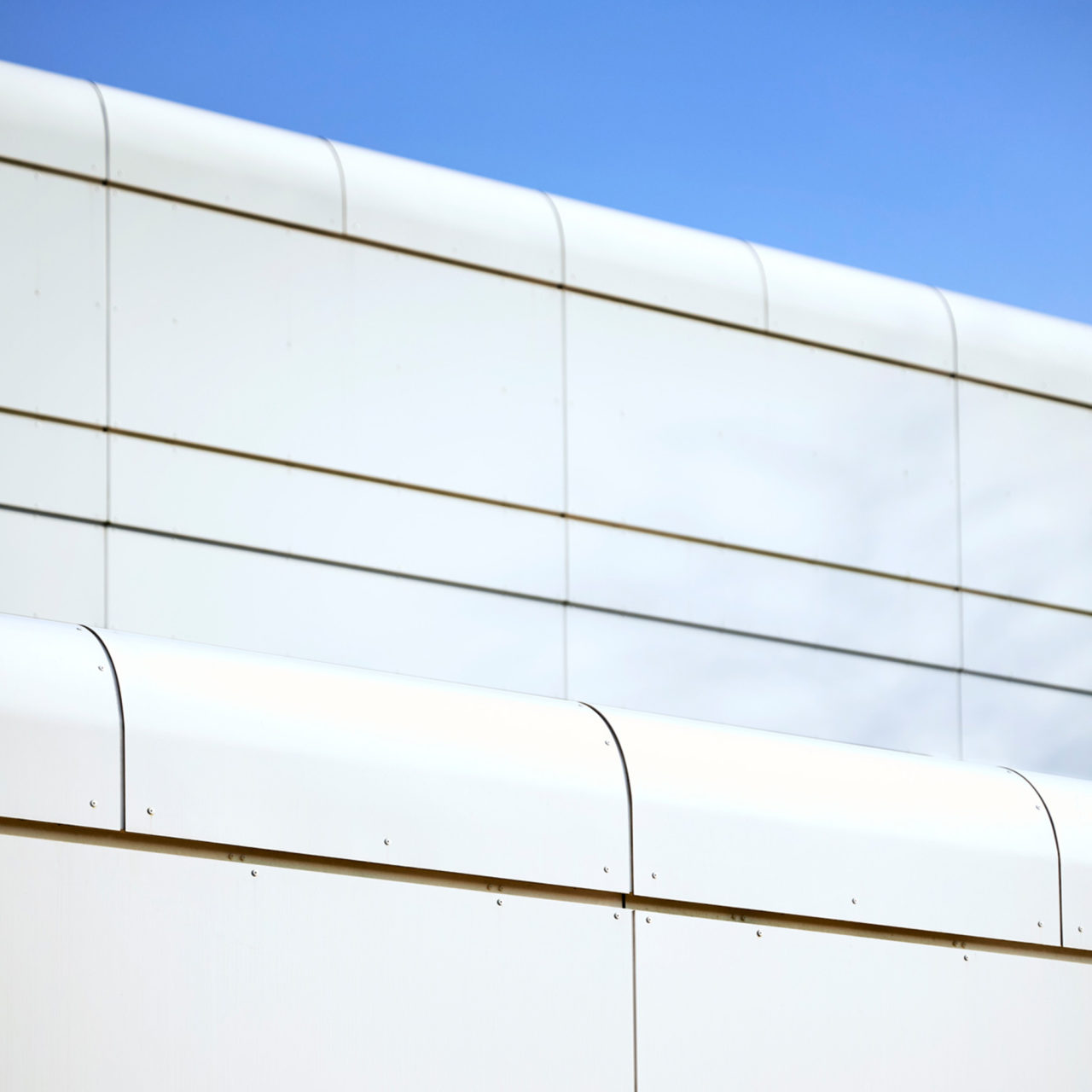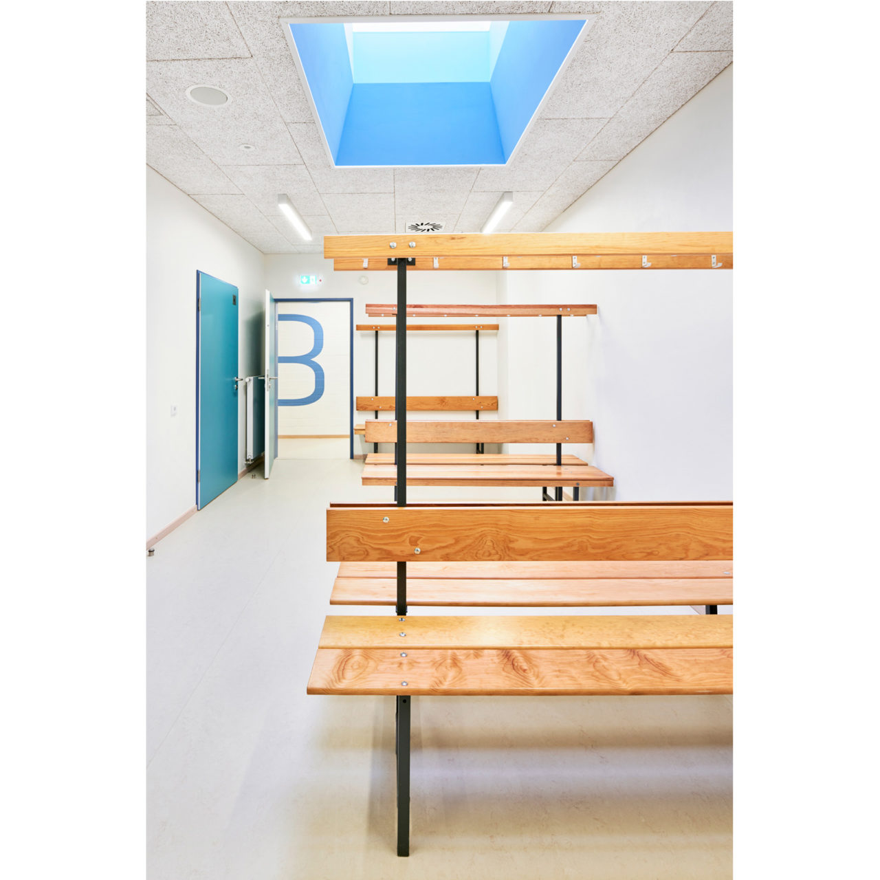The sports hall built in 1978 at the Eilun-Feer-Skuul school centre in Wyk on the island of Föhr is used by the school and by local clubs, also for national competitions. The stand seats 199 spectators. Folding partitions allow the 27 x 45-metre sports field to be divided into separate entities for a variety of uses.
Under a support programme provided by the federal German government, it was possible to completely renovate and modernise the three-field sports hall alongside renovation of the school itself, without schooling itself being interrupted. The objectives of the federal government’s Assessment System for Sustainable Building (BNB) were implemented. Complete insulation of the building envelope and replacement of the technical facilities ensure a high standard of energy efficiency. The façade clad with Alucobond panels provides optimal protection against the maritime climate’s impacts.
The rounded shape, the bright colour scheme, the porosity of the existing material, the delicate feel and lines of the façade and the location of the building, half buried in the sandy ground – the planners understood this impression of a polished pebble lying in the dunes as something of special value and reinterpreted it in their design.
Interview with the project manager, Sabine Schiffler-Natarajan, on Architecture Day 2021.
