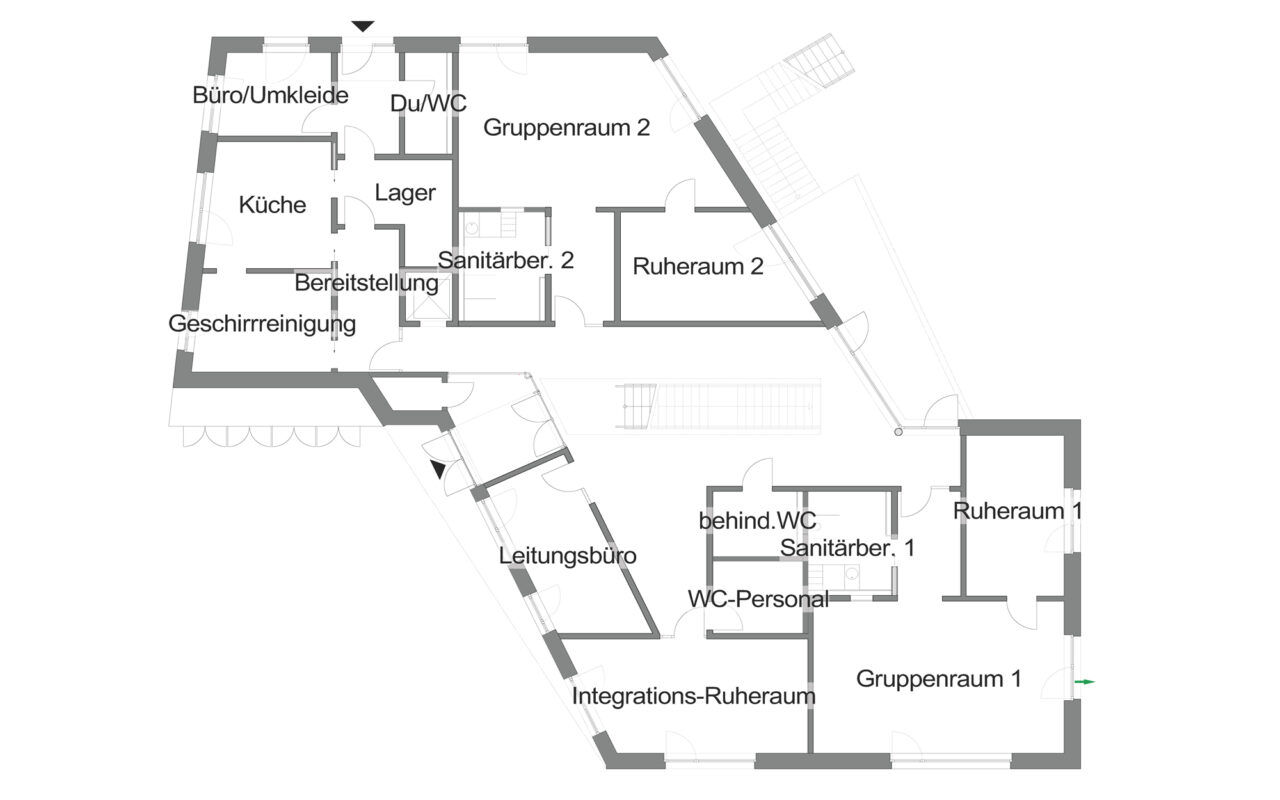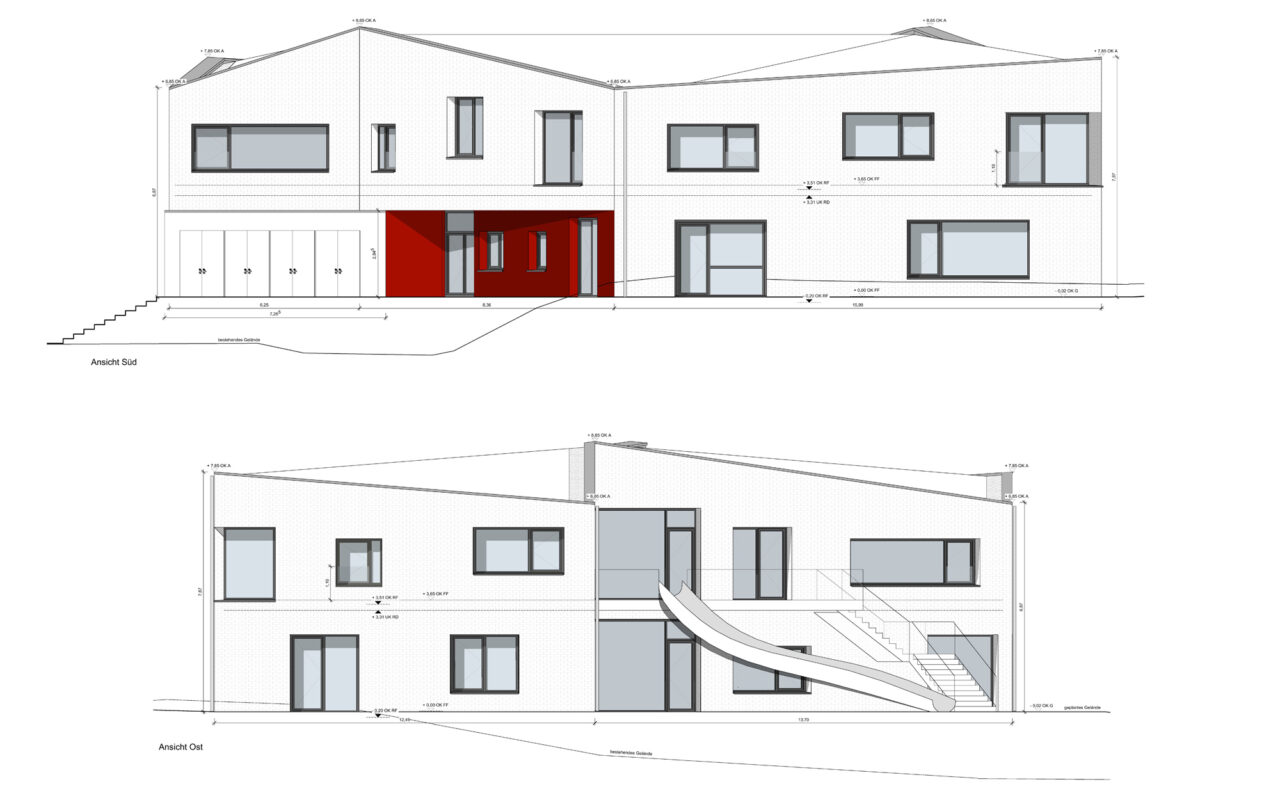In the Oslebshausen district of Bremen, a total of four buildings are being constructed as part of the urban development concept “Quartier am alten Sportplatz”: Two residential buildings, in which service-flats and apartments for shared care are planned, a day care centre and an administration building.
As the first part of the overall measure, the day care centre with 80 places will be implemented in the west of the site by summer 2024. The new building includes two daycare-group areas, a kitchen area and the administration on the ground floor and three elementary group areas, a multi-purpose area and meeting rooms on the upper floor.
The building is planned as a solid construction with two full storeys. The octagonal structure has an elegant Z-shape. The main entrance is located on the western side facing the street “Am alten Sportplatz”. In order to create a moving façade, the exterior walls are planned as double-shell masonry with a red facing with an irregular arrangement of the bricks – a so-called wild bond. An external balcony on the upper floor provides access to the outside via a staircase. The parapet runs diagonally upwards or downwards at the individual walls and creates the image of a folded roof. This is designed as a timber rafter roof with extensive greenery.
The outdoor storage area for rubbish, playground equipment and bicycles is located in the northern area of the day care centre. The storage area is planned as a light metal-wood construction and will have a flat roof with a green roof.
After completion of the day-care centre, the new administration building of the project-executing agency is to be erected on the site of the former police building on Oslebshauser Heerstraße.

