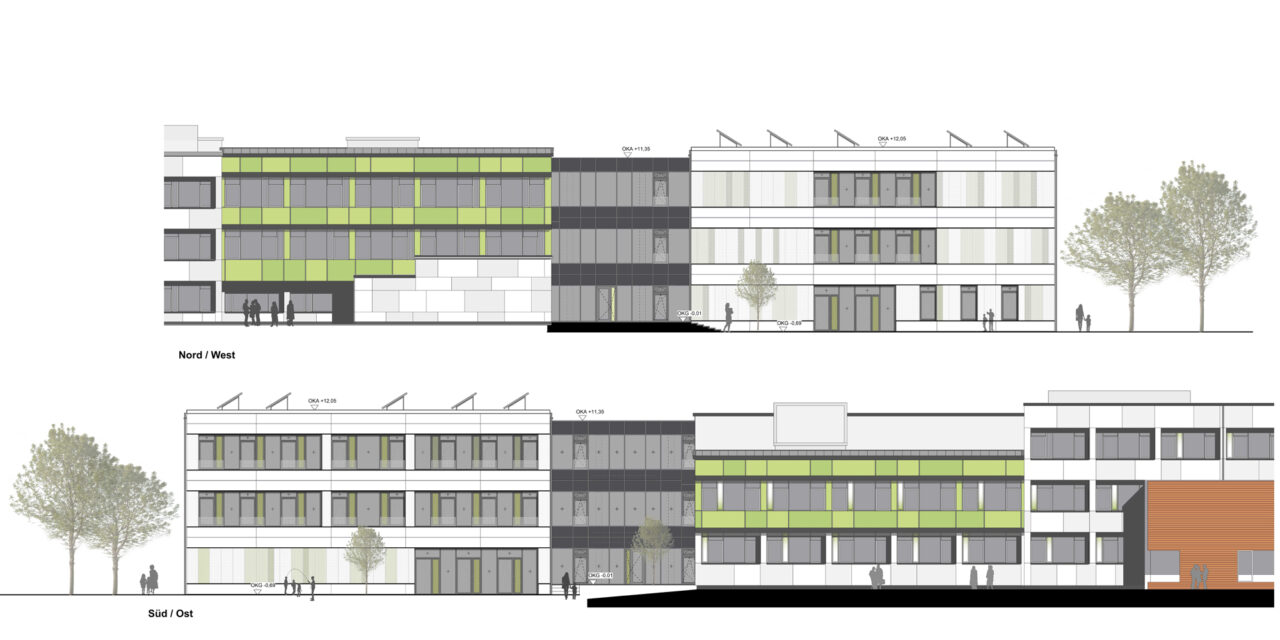The secondary school Roter Sand is a four-form entry high school for grades five to ten with around 600 students. The addition of a complete new class will result in additional space requirements, which are to be met by a new building.
The new building is planned as a three-story, free-standing cube, which will only be connected to the existing building by a glass passageway. In order to form an urban unit, the southeastern building edge of the existing building will be taken up with the façade of the new building. The height of the new building is also based on the existing building. The connecting building, on the other hand, is lower in height. The result is an overall ensemble of new and existing buildings that complement each other in a harmonious symbiosis in terms of floor heights, façade structure and color scheme. In order to ensure that all rooms in the existing building are well lit, the new building maintains a sufficient distance. This creates a usable inner courtyard that offers an additional quality of stay. The new building is planned as a passive house.
The image of energetic metamorphosis as well as cheerful lightness serve as a guiding principle for the design of the extension building, which ties in with the nature of the students’ age group. The facade with perforated aluminum cassettes and translucent color sheets behind them creates transparency and at the same time a mysterious character. Interior spaces radiate outward, what lies behind them shines forth. For the interior, this means a reduction to the essentials – a light, neutral base, natural materials and cheerful splashes of color create a pleasant learning atmosphere here.
