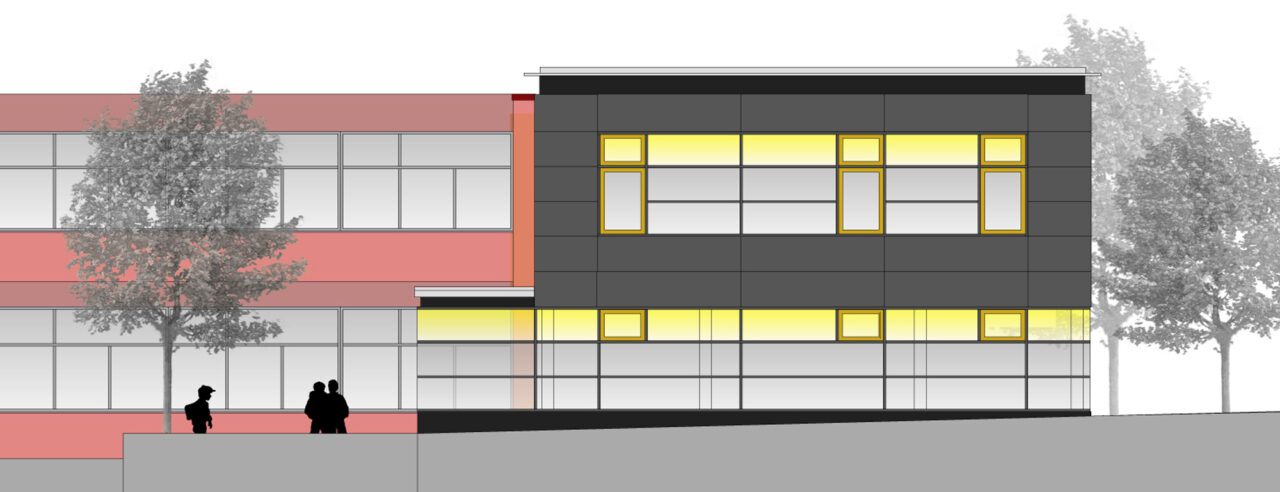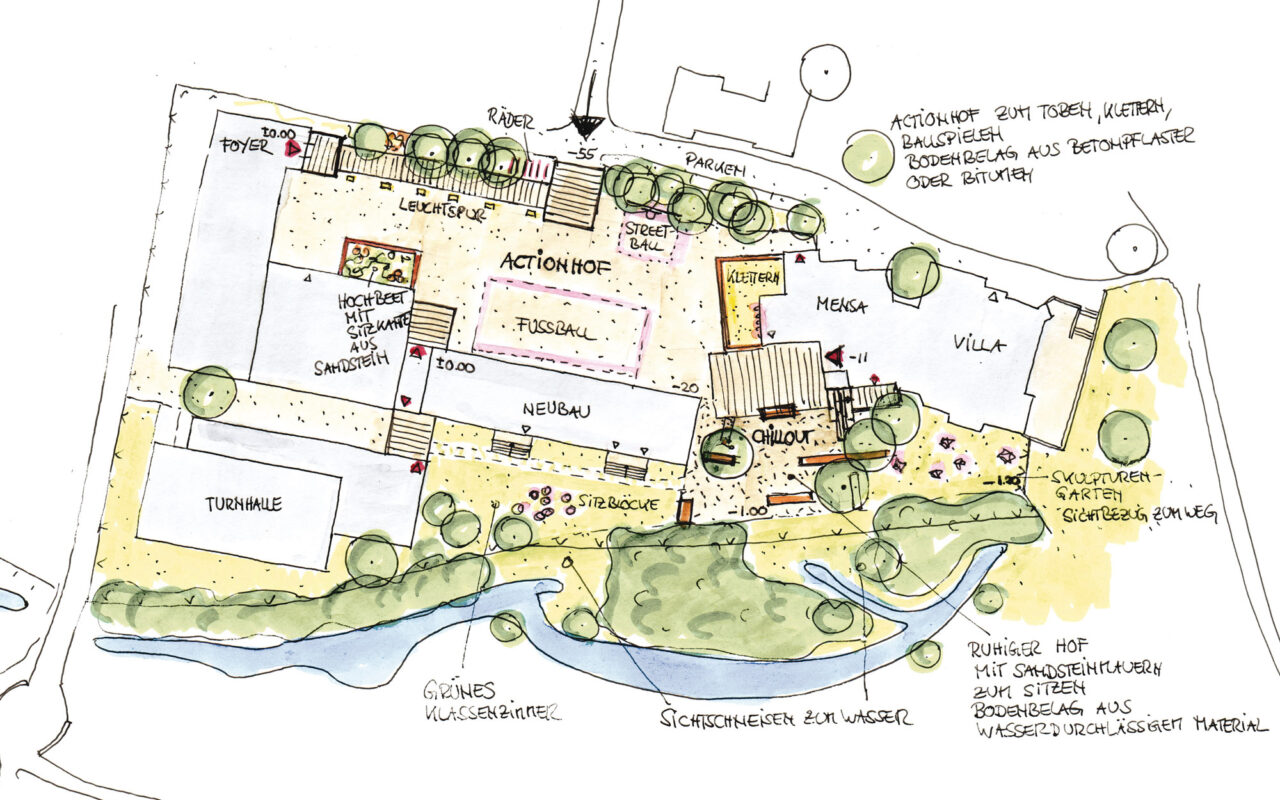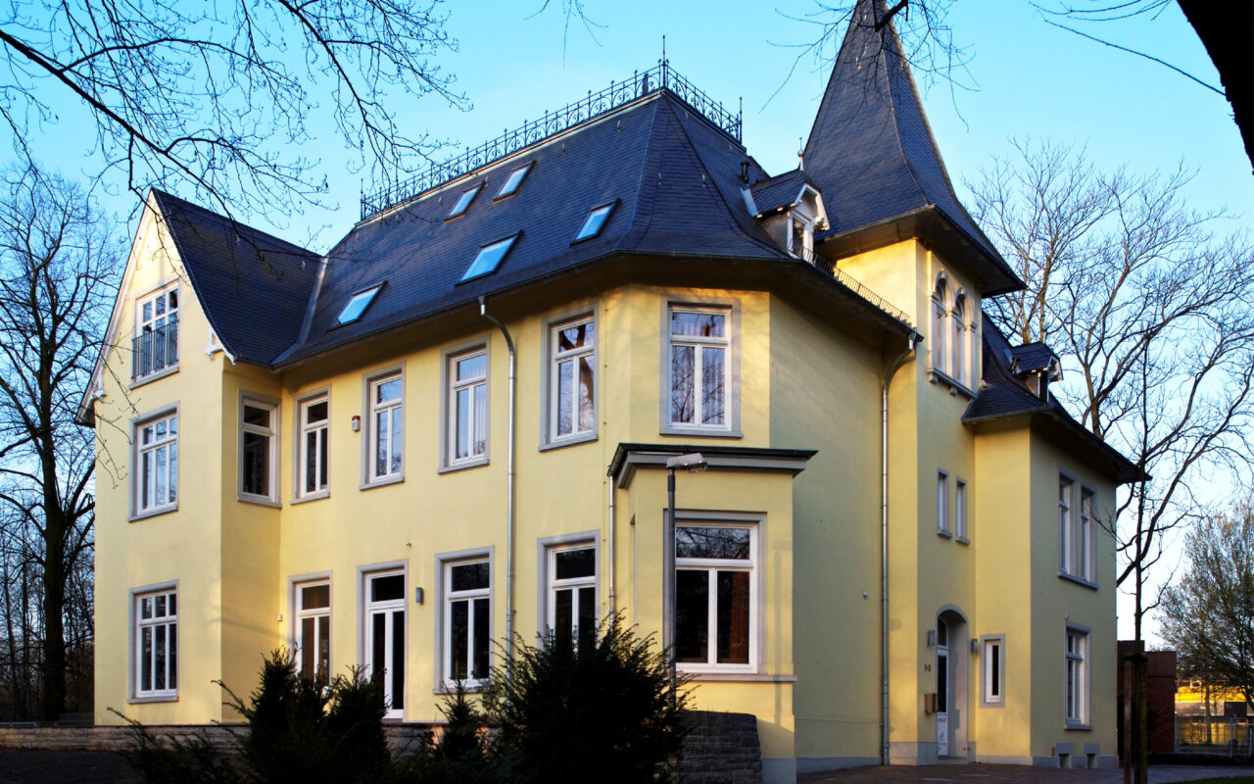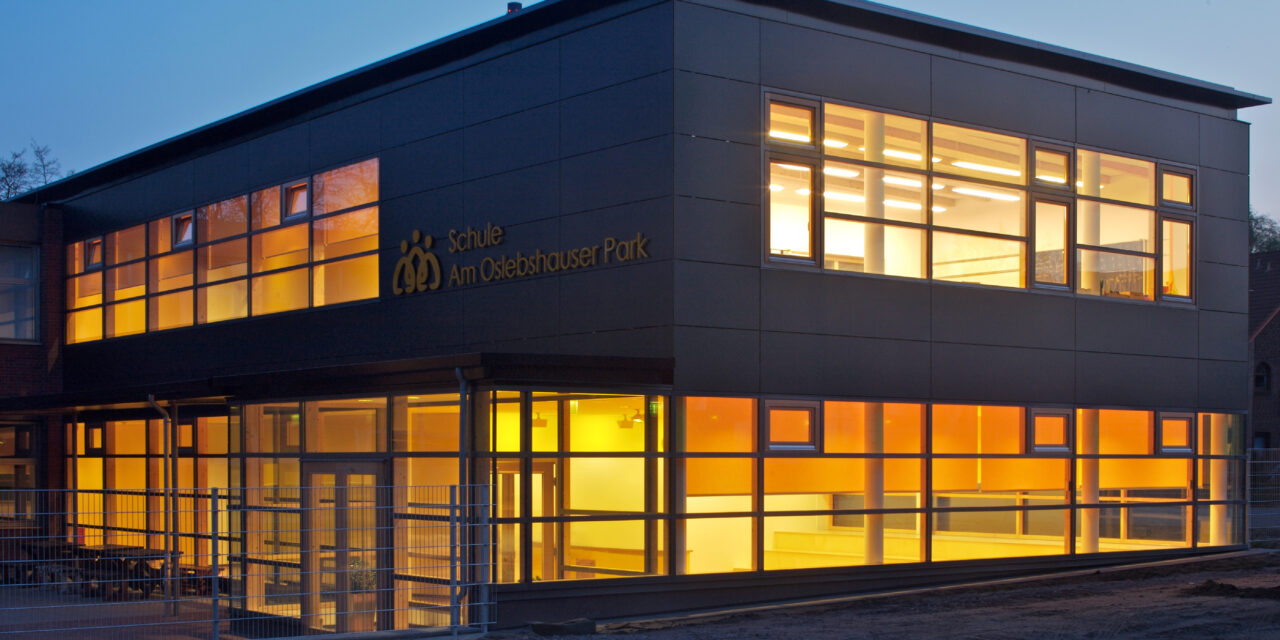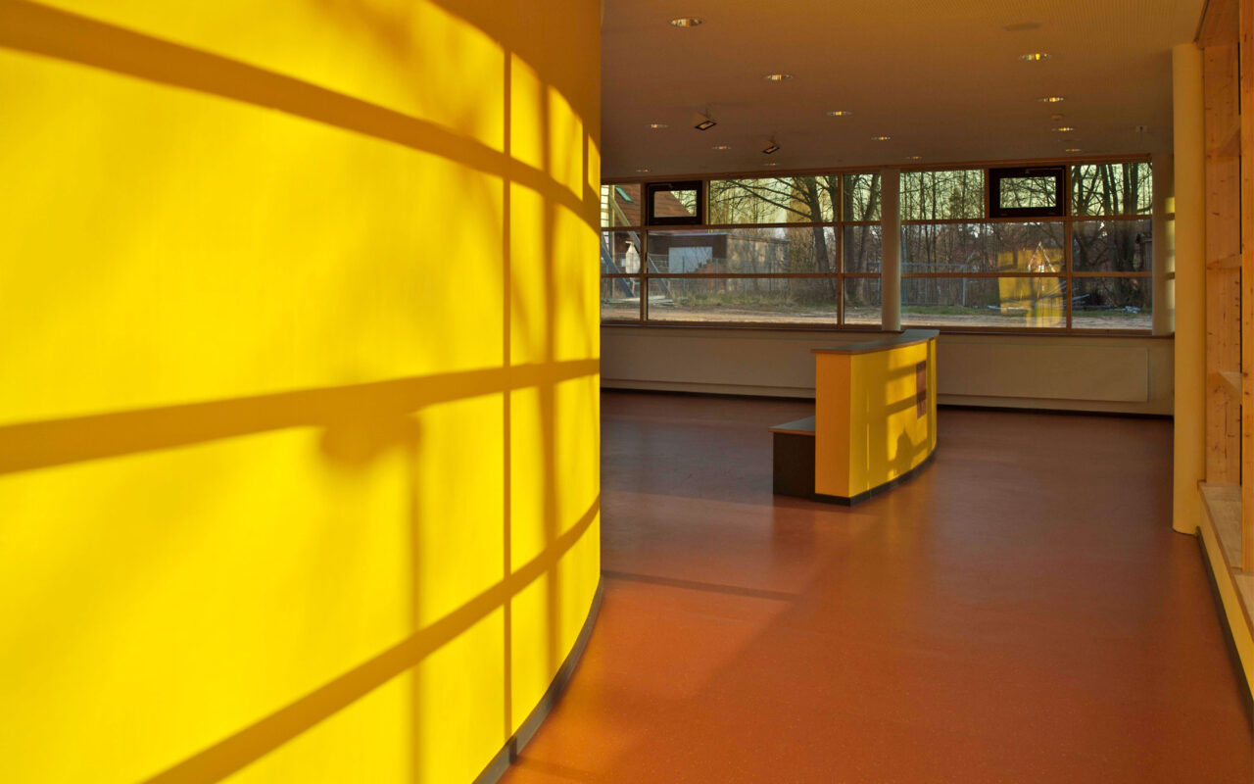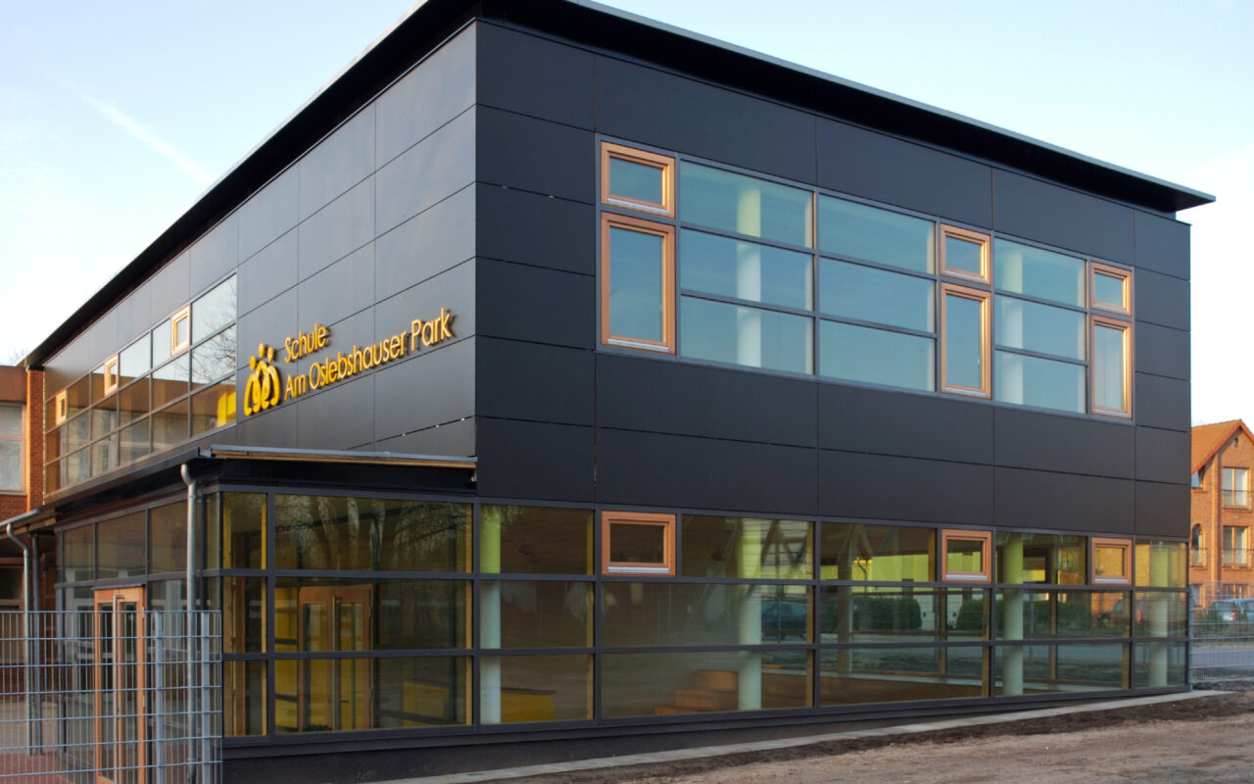Within a building ensemble consisting of a villa from the period of promoterism and two buildings from the 1950s and 1970s, an extension for six new classrooms was realised and the existing assembly hall was converted into a cafeteria with a catering kitchen.
The aim was to plan a cost-effective new building that would fit into the ensemble in terms of urban development and design, while giving the new all-day school a new “face”. Since the school is a special needs school, particular emphasis was placed on the spatial requirements for special needs classes and their teaching methods. This was taken into account with a simply structured floor plan, with one differentiation room for each class group of two classes, as well as the creation of clearly differentiated anterooms to the respective class groups. The corridor of the single-hipped facility is enhanced by the rounding in the corridor walls.
A threshold-free access to the old building means that no new infrastructure, such as lifts or WC facilities, is necessary. With a simple shell and an inexpensive wooden roof construction, it was possible to create an attractive façade that is oriented towards the old building through its horizontal structure. By picking up the colour of the existing villa in the extension, a counterpart has been created that harmoniously unites the building ensemble as a whole.
