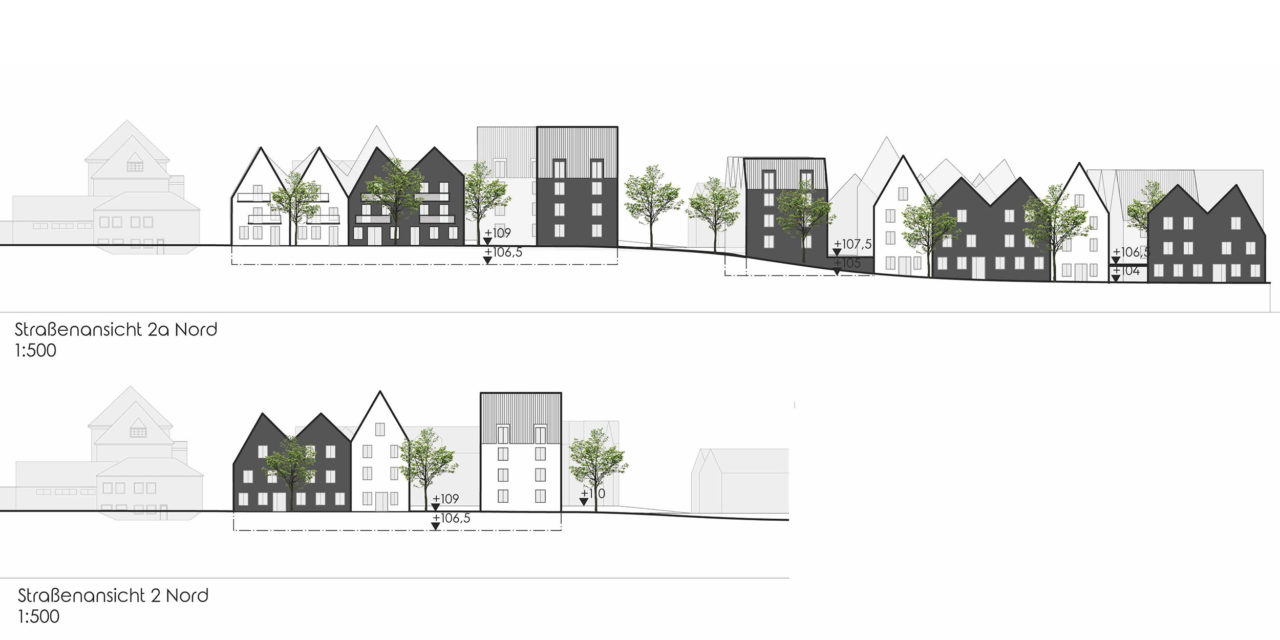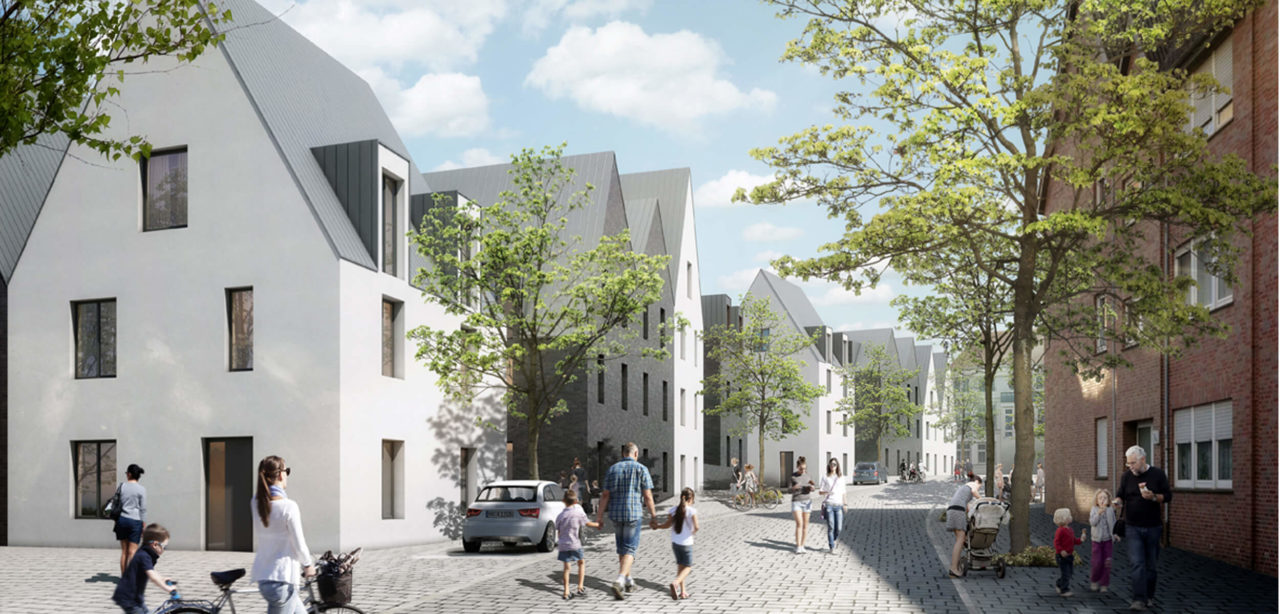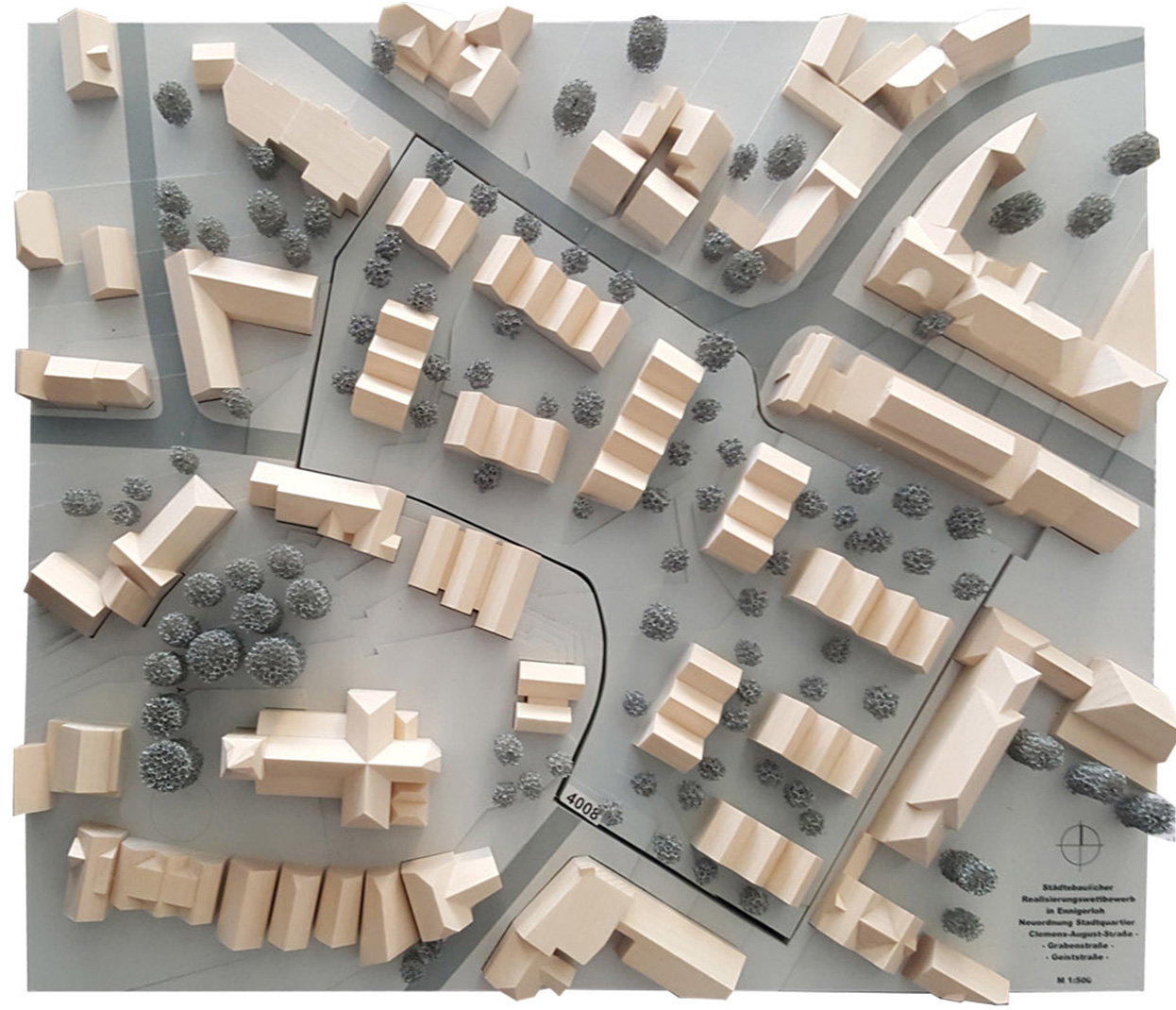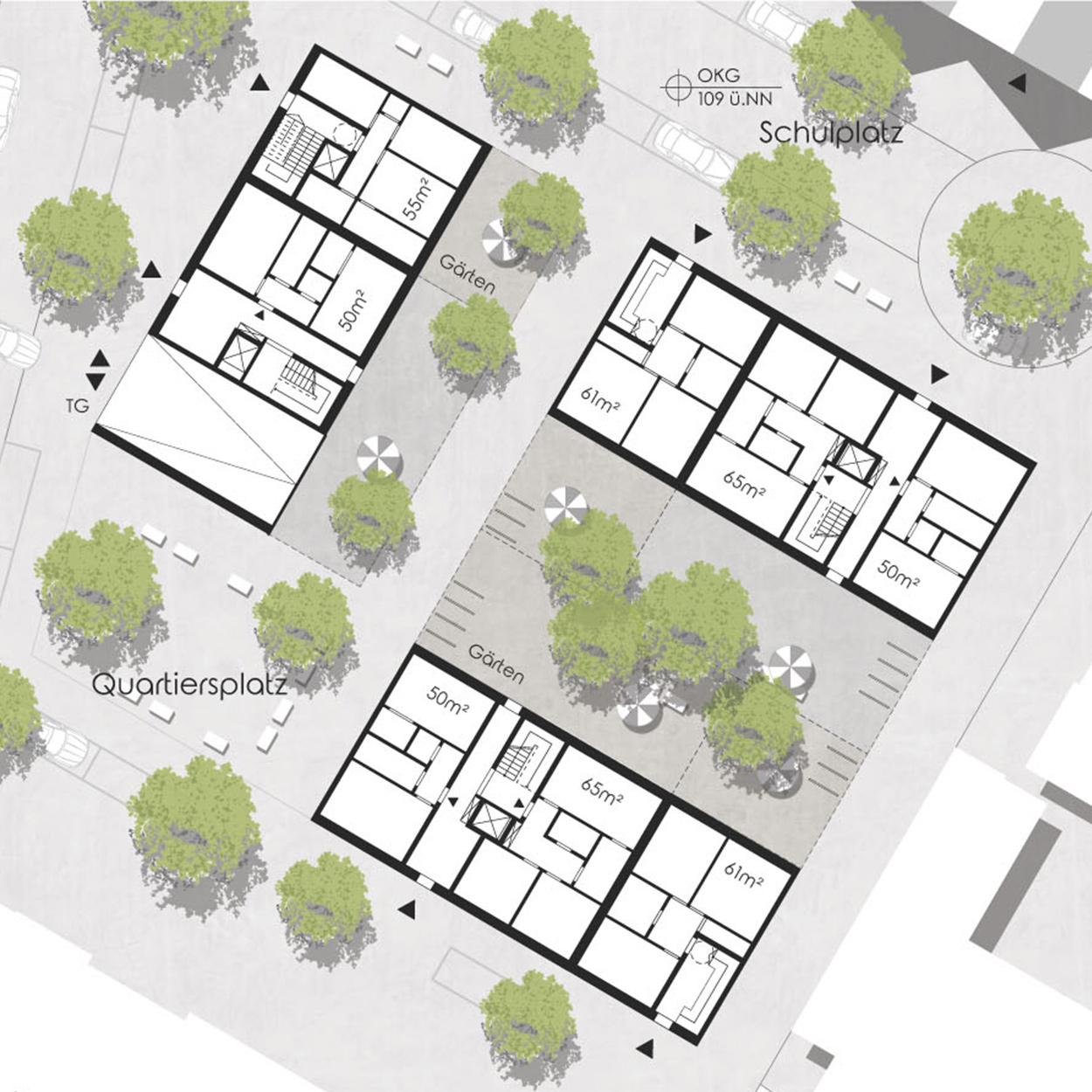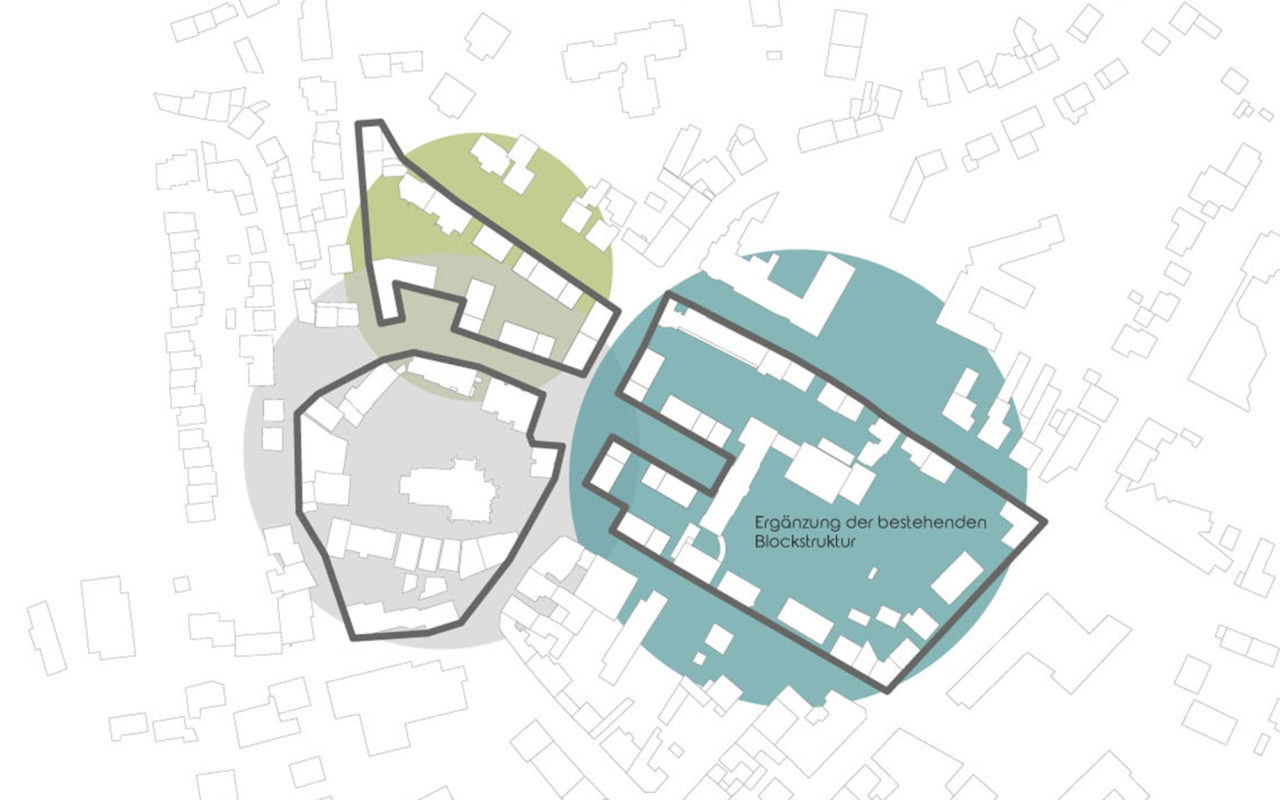
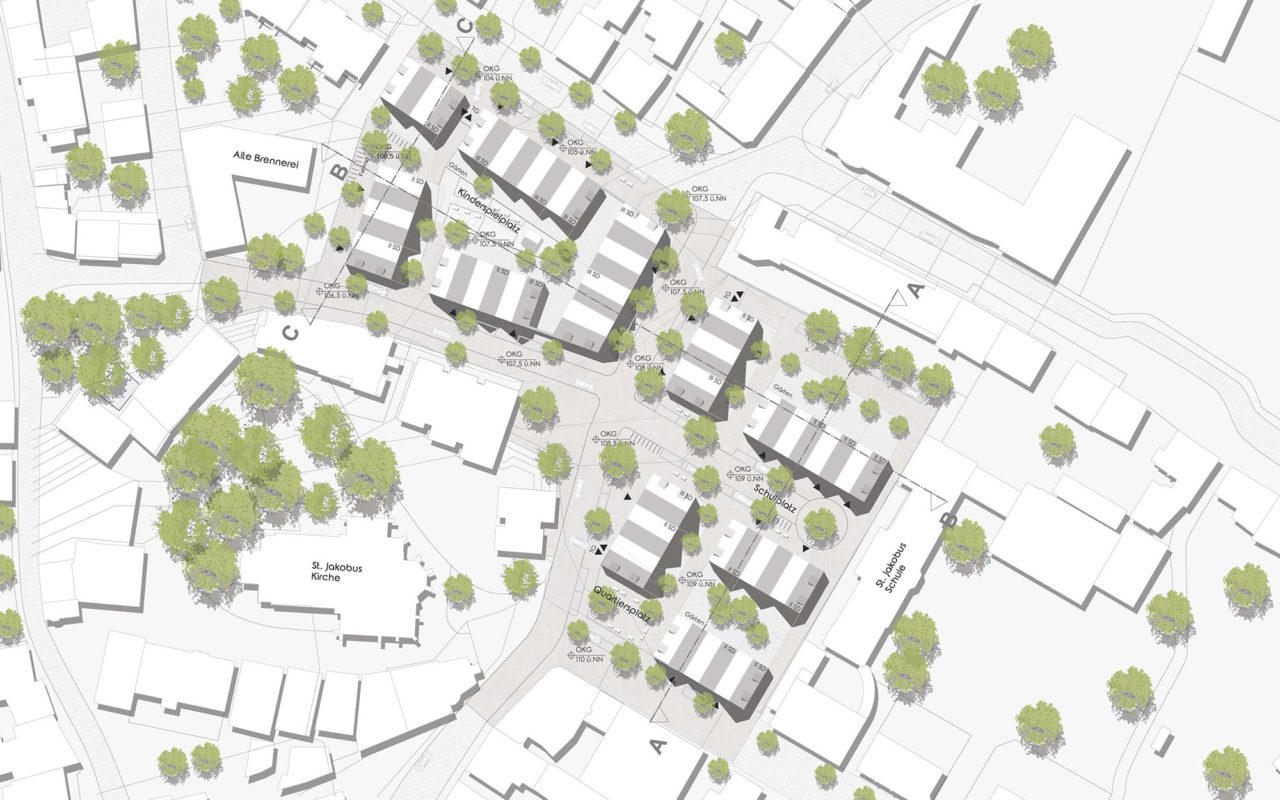
The outdoor space is planned as a low-traffic zone that will have the same paving of granite cobble stones in all public areas. This blends in with the existing paving and creates essential transitions to the important axes, such as Geiststrasse, the ‘Drubbel’ and the adjacent residential buildings in the Grabenstrasse area. This means one can stroll, hurry or drive into the new quarter from the Drubbel, the library and the Old Distillery, and equally from Clemens-August-Strasse and Grabenstrasse. There are parking spaces for all the residents of a building on the respective parking level. In the concept for the town centre, there are also a few parking spaces in the traffic-calmed area, so that visitors can also park their cars.
-
Rank1st prize in urban design competition
-
Creation period:11/2016-01/2019
-
Scope of workUrban design and development plan pursuant to HOAI, Section 19, LP 1-3
-
CompetitionMunicipality of Ennigerloh
