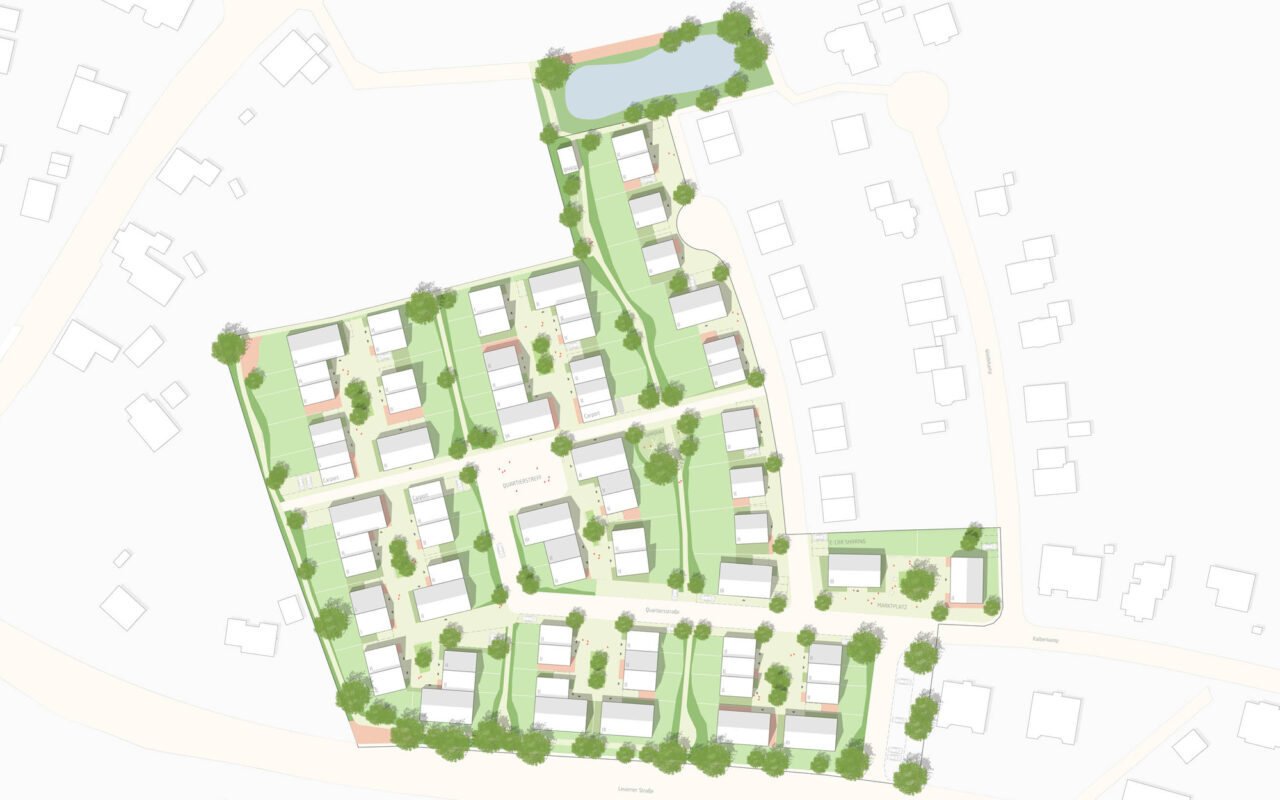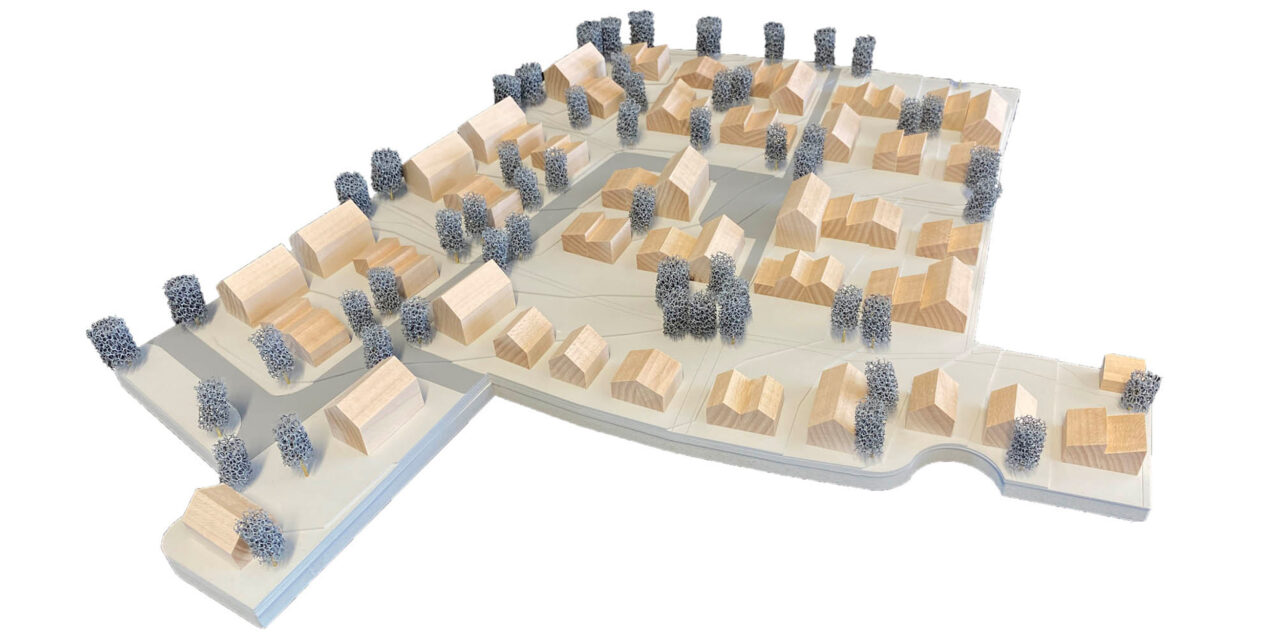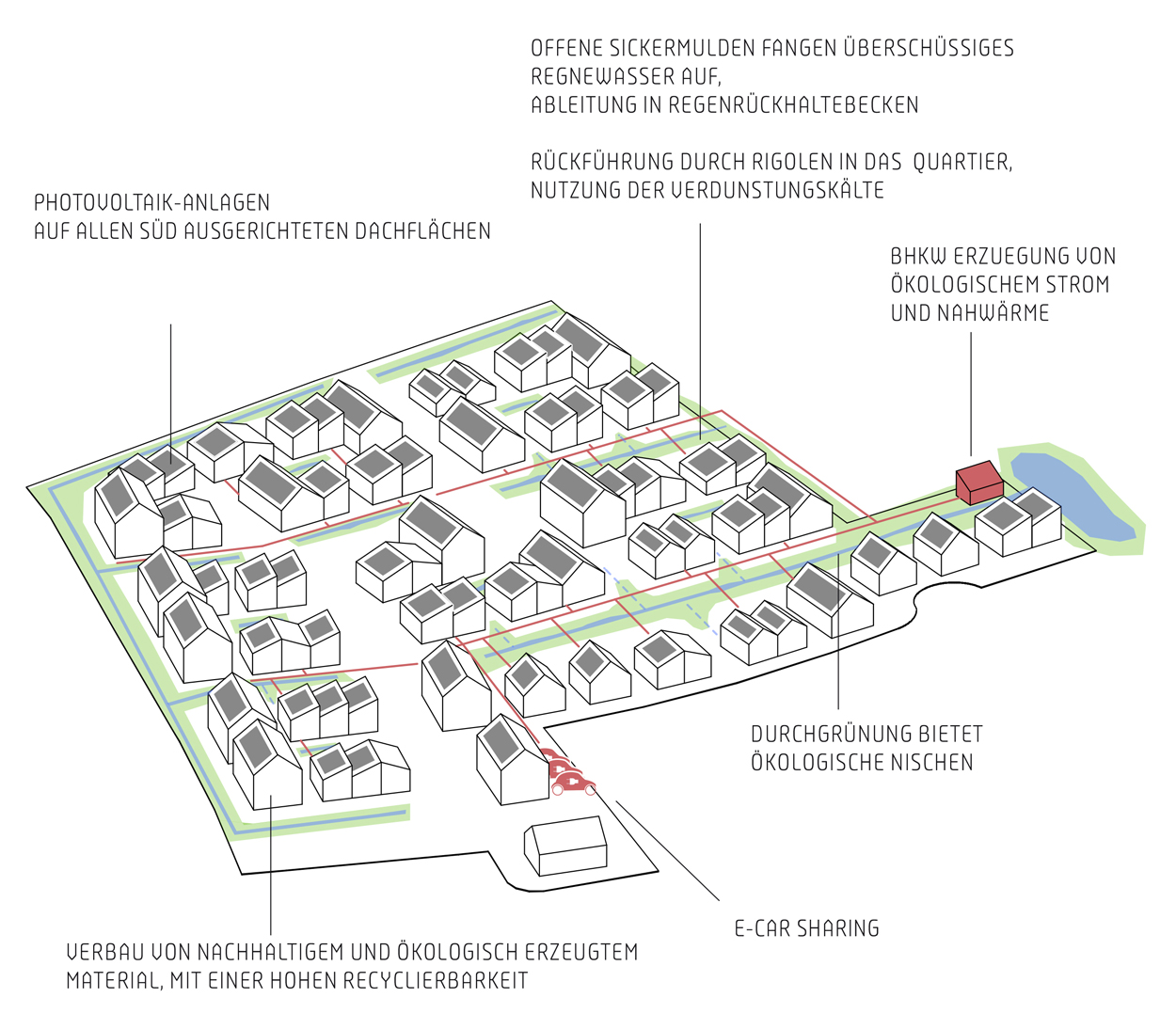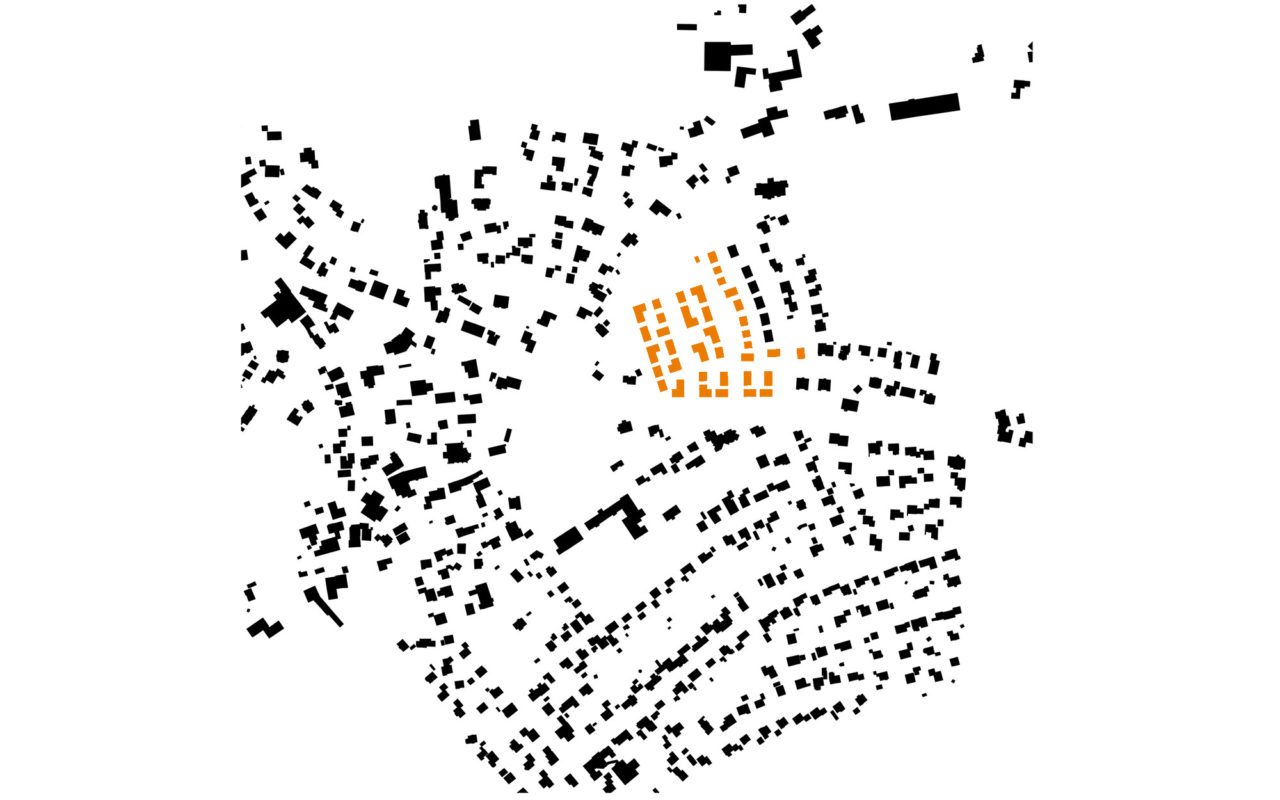3rd prize for ‘Diversity District’
The guiding concept behind our entry to the competition for a new residential area in the historic centre of Levern is the fundamental diversity in its types of use, its building development, its outdoor spaces and its interconnections. The neighbourhood clusters allow for an arrangement of different house types in manageable units that permit a diversity of ways that people can meet. ‘The respective courtyards are formed by different types of building, such as detached villas, apartment blocks and subsidised housing. This creates a very social structure with good residential quality and an identity of its own within the courtyard communities,’ was the jury’s opinion when awarding the 3rd. prize to our design.
The new quarter starts at the ‘market square’, where a café marks the entrance to the district and which functions as a superordinate location connecting existing areas and the new quarter. A play street leads from here into the residential area and opens into a spacious turning area in the middle of the quarter. As the heart of the district, the latter area can be used in many different ways by the residents for neighbourhood activities and festivities.
The entire area is characterised by a clear but multi-layered network of paths offering outdoor spaces with multifaceted qualities, and which extends throughout the quarter and connects it to the surrounding areas. Motorised traffic has been reduced to a minimum. Electromobility is integrated in a targeted manner. Communally used and car-free inner courtyards, from which the individual houses facing each other are accessed, form the central element of each cluster. As places for everyday encounters, they create opportunities for contact, joint activities or neighbourly help.
To the rear, quiet zones with private gardens are created, between each of which there is a public footpath and cycle path. From the entrance to the quarter to the rainwater retention basin, play elements are loosely grouped along the greened connecting zone as places for creative discovery. Seepage hollows along the greened pathways and in the inner courtyards collect the rainwater that is channelled via trench drains into the rainwater retention basin. During hot months, the water can be fed back into the seepage area to generate evaporative cooling. In combination with greening throughout and the shading this provides, this results in a pleasant microclimate.
The building development of the area includes single- and two-storey buildings, as well as three-storey buildings along Leverner Strasse and around the centre of the quarter. Flexible building structures allow them to be individually appropriated by the residents, and also allow different forms of living. Special forms, such a multi-generational living, assisted living and age-friendly housing can be well integrated here and allow the elderly to participate strongly in public life. All the buildings provide barrier-free accessibility on the ground floor. The allocation of building plots or sub-areas to construction groups is conceivable.
-
Planning2020
-
Rank3rd prize
-
Size of area2.6 hectares
-
ModelMonath + Menzel GmbH, Berlin
-
CompetitionStemwede local authority





