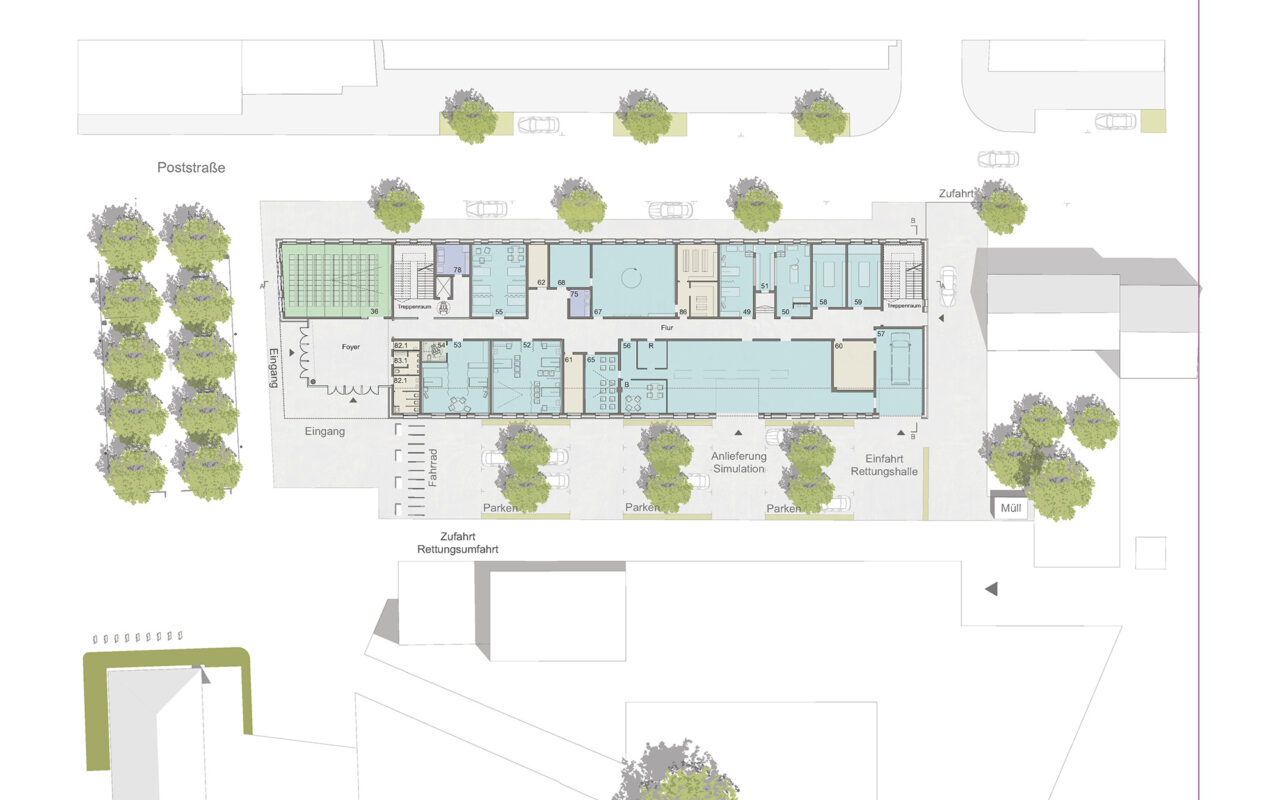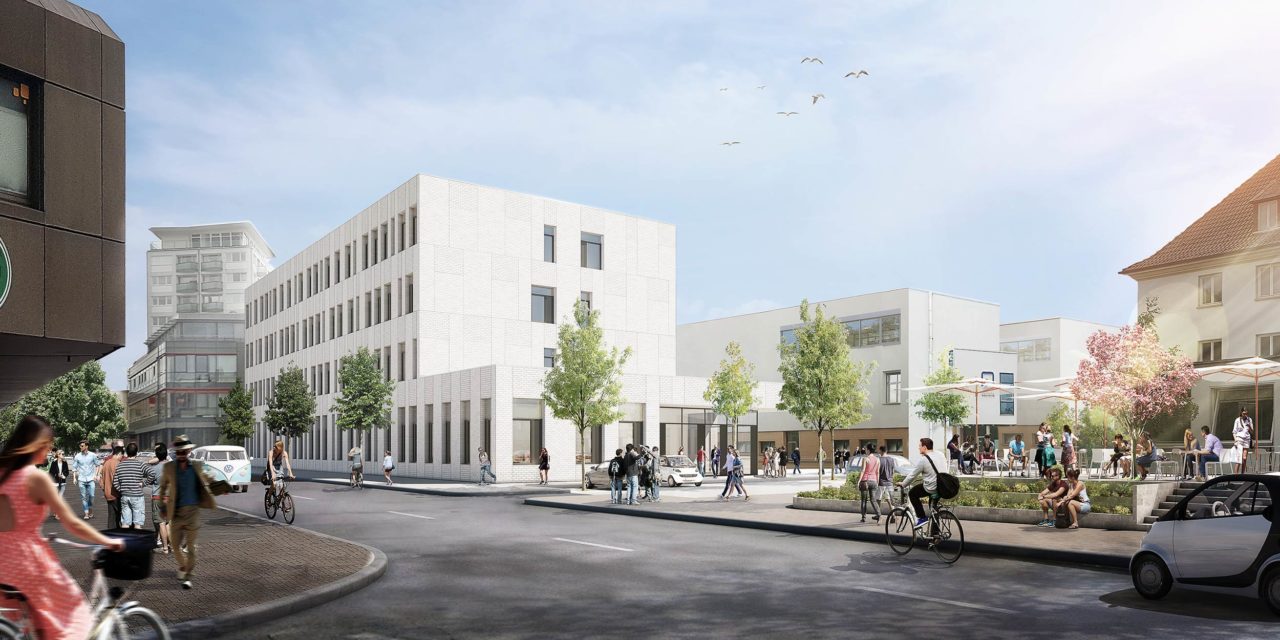The urban development and architectural concept views the location in Poststrasse as a link connecting the university buildings to each other. The addition of the new building supports the Ostfalia University of Applied Sciences campus in terms of orientation and cubature, and establishes a link between the existing buildings and their respective functions.
The immediate surroundings are characterised by large-scale, cubic buildings. The four-storey structure of the new building is broken up by the retreat of the upper storeys and takes up the design language of the existing and surrounding buildings. These have light-coloured, plastered holed façades, which are partly interrupted by window strips. The materiality and colour scheme of the new building take their cue from this.
The white, high new building forms a counterpart to the dark, high multistorey car park on the opposite side of the street, and a new address for the university on Poststrasse. Forming the edge of the Robert Koch square, the building functions as a new centre of the campus. This is where students arrive before dispersing to the various institute buildings. The main entrance is located at the southwest corner of the new building. The new entrance area is spacious and inviting. Here, the building opens up with a grand gesture to Robert-Koch-Platz and invites students into the foyer. The new building is connected to the C, D and administration buildings via Robert-Koch-Platz as the campus centre.

-
Timeframe for completion05.2017-07.2015
-
Building services planning and energy conceptemutec GmbH
-
Supporting structure planningDREWES + SPETH PartG mbB
-
Model makingJoao Rosario
-
Visualisationmoka-studio GbR
-
CompetitionState Construction Management, Braunschweig



