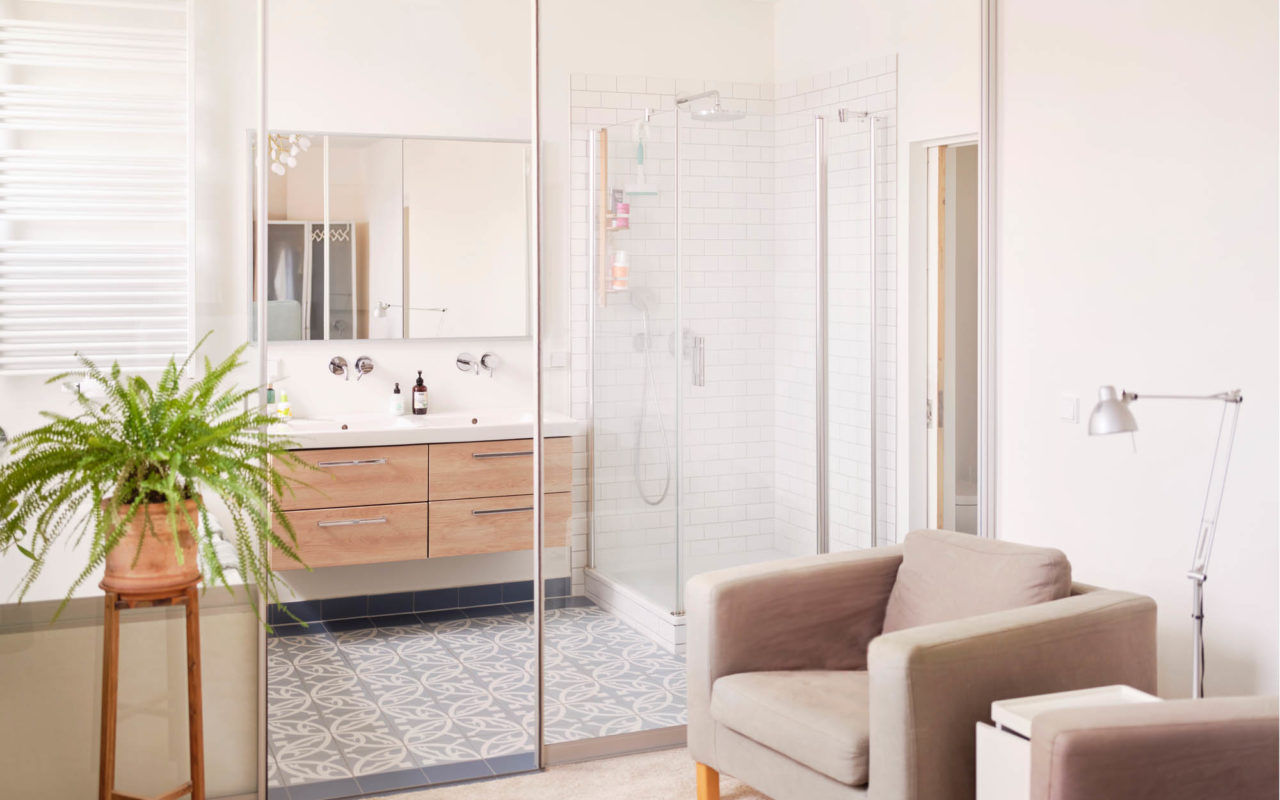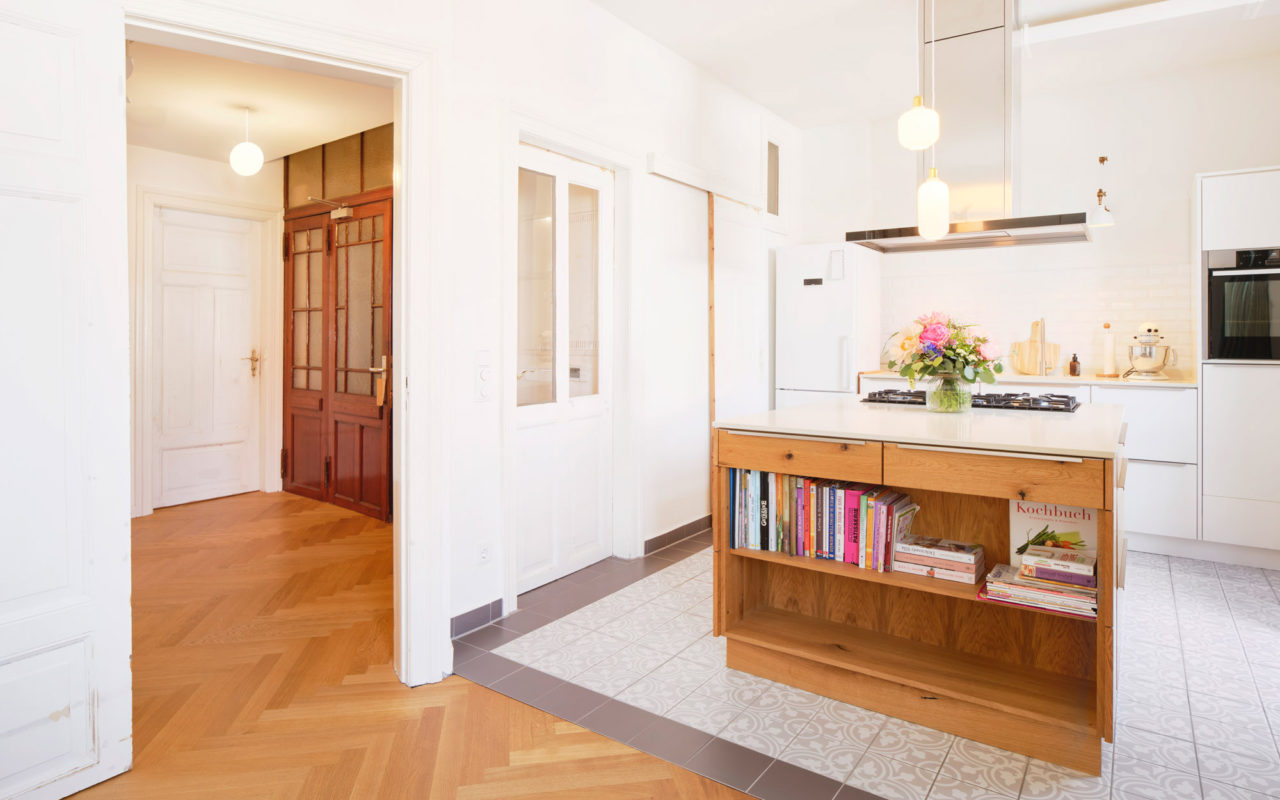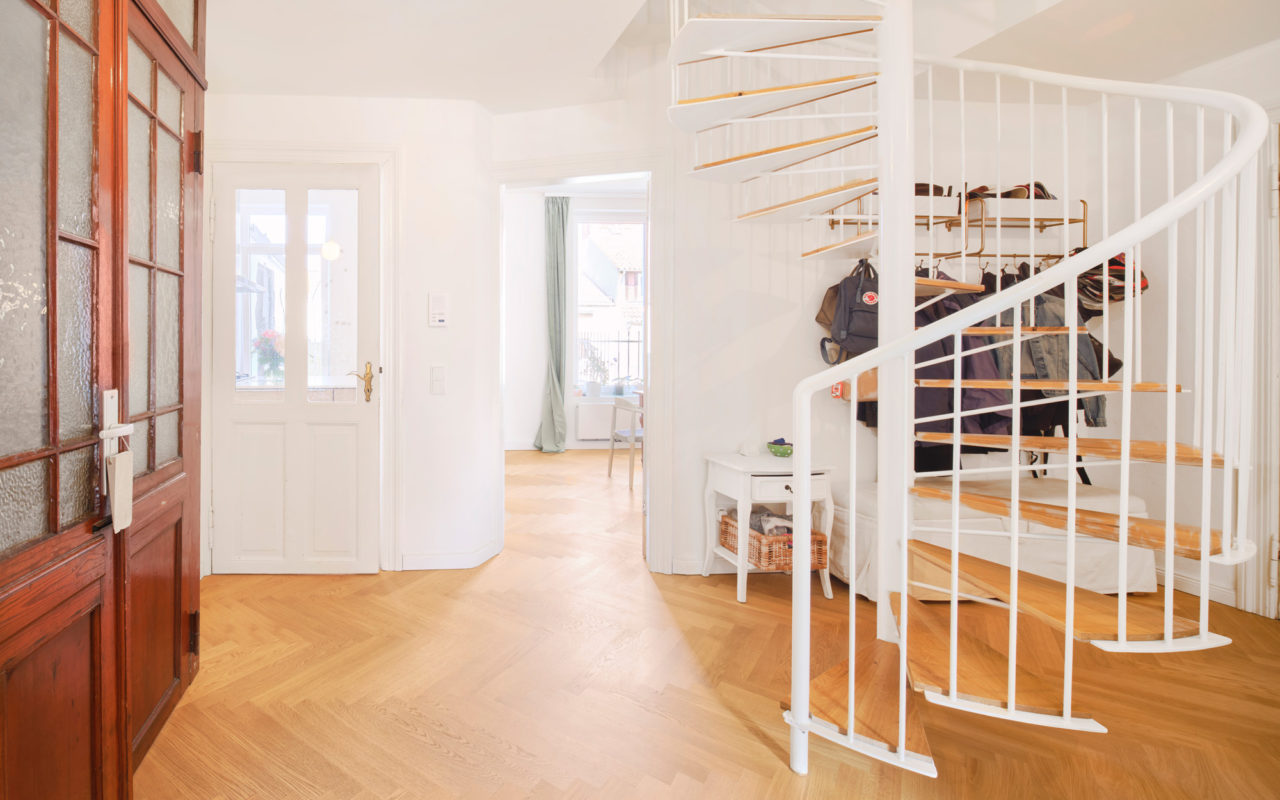We have turned an abandoned residential and commercial property, built in the heart of Bremen in 1900, into a new home for three generations. Plenty of space was created on two storeys for the family with four children. The grandmother lives on the ‘belle étage’ with views over the city and in a barrier-free apartment on the ground floor, on what used to be commercial premises. Energy efficiency, the latest heating and ventilation systems, and flexibility, also for future generations, were the main focus of modernisation; the large apartment can be split into two smaller ones if the need arises, and the smaller apartments can be rented out separately.
We re-used demolished building materials such as bricks and parquet flooring, and insulated with eco-friendly materials. Despite the insulation, we were able to preserve historic façade elements that together with the new roof produce an attractive combination of old and new. The homely front garden enlivens contact with the neighbours. The old driveway through the house was re-opened and can be used as space for bikes, bins and to access the garden.


