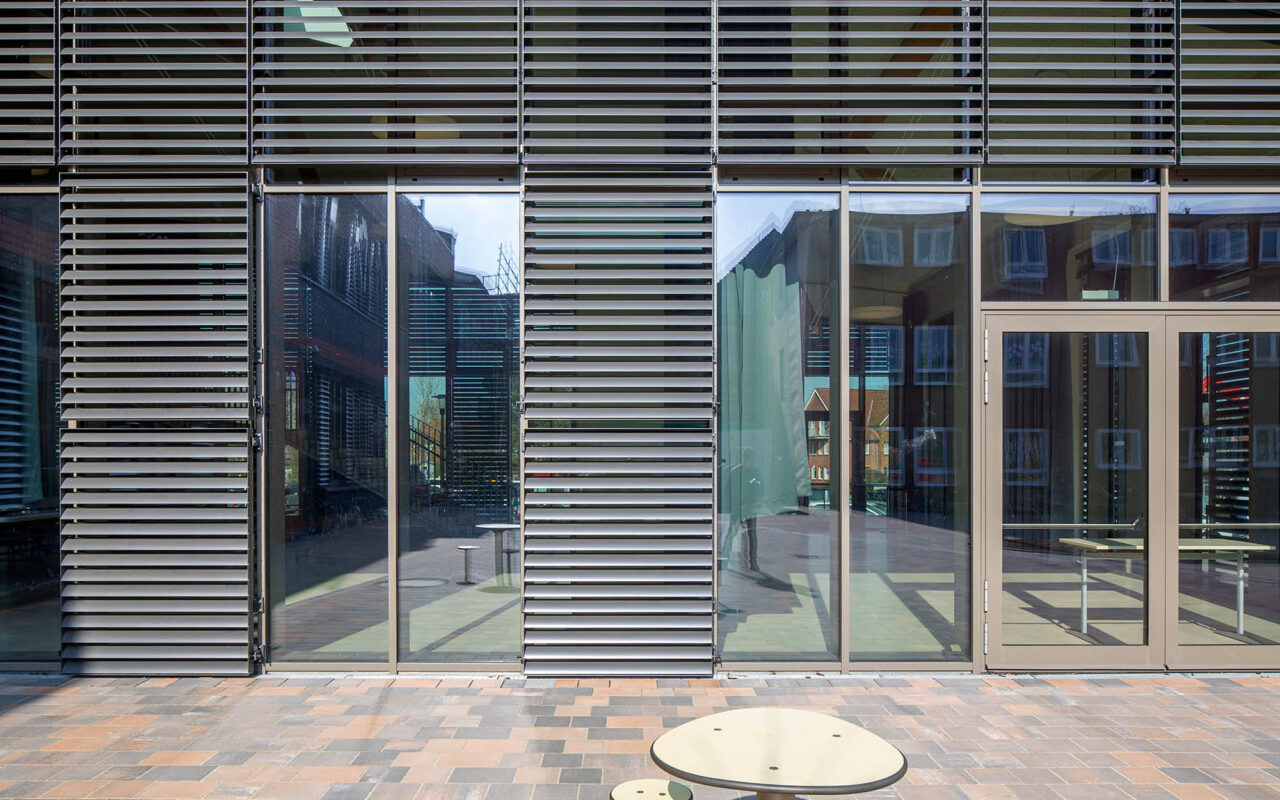Urban development and architectural idea of the design is to preserve the typology and functions of the existing building. The addition of further additionally needed areas integrates with their functions and creates individual areas that function both independently and in combination with each other as a campus. The school is given a clear address with the distinctive new main entrance and the directly adjoining new building for the school forum.
As an important design element, the façade design is based on the structural typology of the existing façades, which is taken up again in the extension to create a uniform image. The main entrance is in the west. The positioning of the new building created there allows spacious open courtyards in both the northern and southern areas, as well as clearly defined entrances to the comprehensive school. All the functional areas of the school complex are connected directly to the main west-east axis leading from the main entrance to the administration area and are linked via this central hub in a barrier-free manner.
The various areas within the complex are clearly defined. In combination with the existing building, an extension to the north forms a large, enclosed inner courtyard around which the learning houses for the lower and middle classes are grouped. It is possible to accommodate a four-year cluster in each wing of the building. The old administrative wing, with proportions that are no longer functional, will be demolished. Its place will be taken by a larger new building, which above all will extend further to the north. The administration wing, in particular, can thus be accessed from the parking spaces. The courtyard situation in the southern area connects to the art area as a creative outdoor space.







