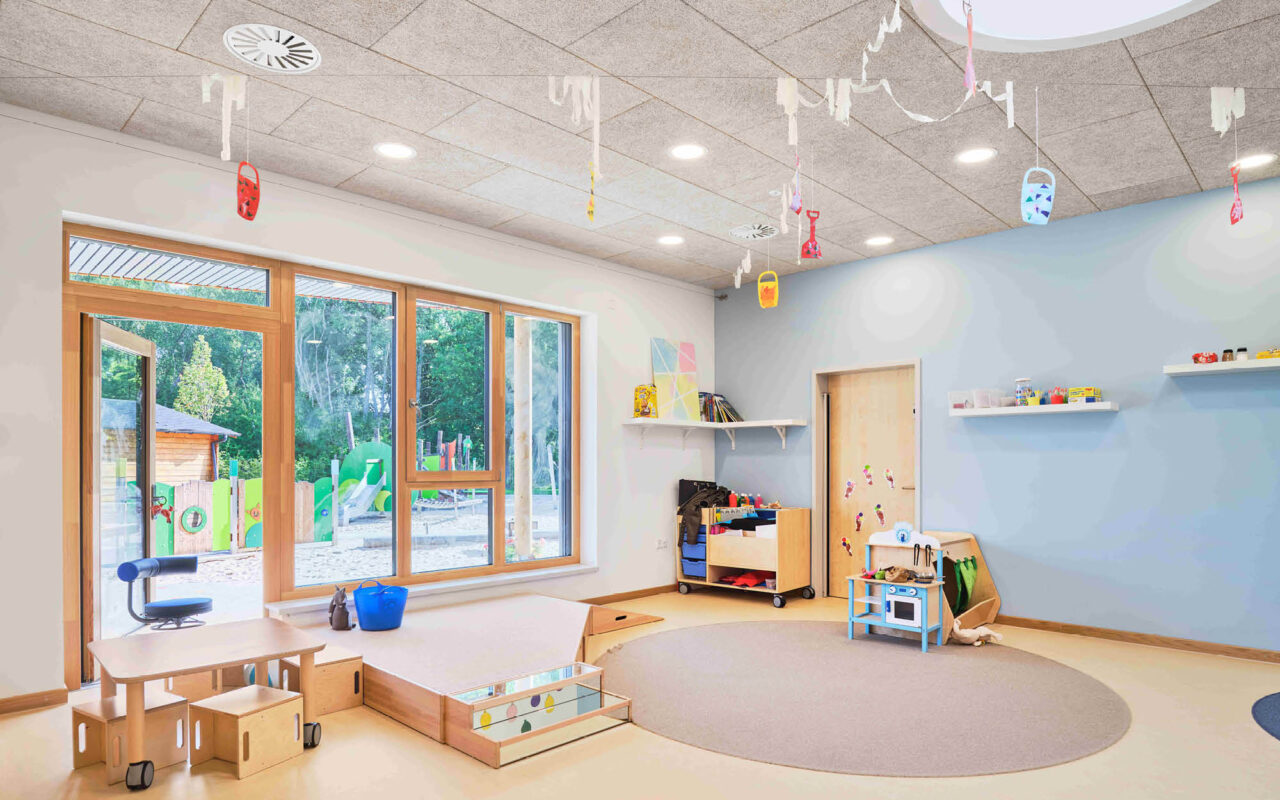Close to the forest, the day care centre “Fuchsbau” offers space for three elementary groups for children over the age of three and three nursery groups for children under the age of three. A kitchen and a multi-purpose room as well as a caretaker area with workshop are also integrated into the barrier-free building.
The concept of the spatial development provides for a flowing transition from the outside to the inside. The organic design of the building structure and the floor plan is based on the form of a homely fox building and was developed from this idea. The extensive green roof features round skylights that flood the interior with additional daylight.
The single-storey new building is completely realised as a sustainable hybrid timber construction: All exterior walls and the roof structure are made of wood, the interior walls are made of masonry. The flat roof lies quietly on the ground floor and cantilevers towards the outdoor play areas. The wooden façade with a harmonious colour gradient in red-orange-yellow radiates warmth and cosiness.
The curves give the building an expressive character, at the same time creating security and merging it with the surrounding nature.



