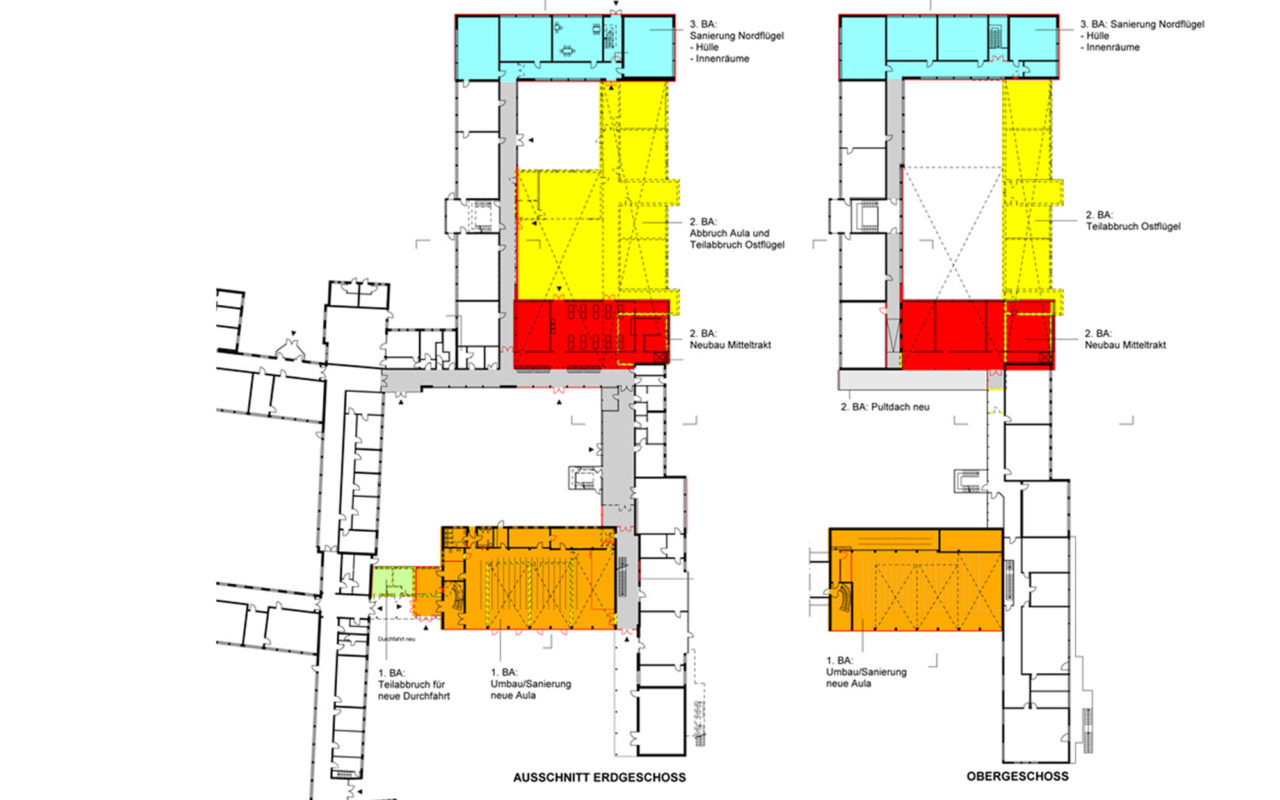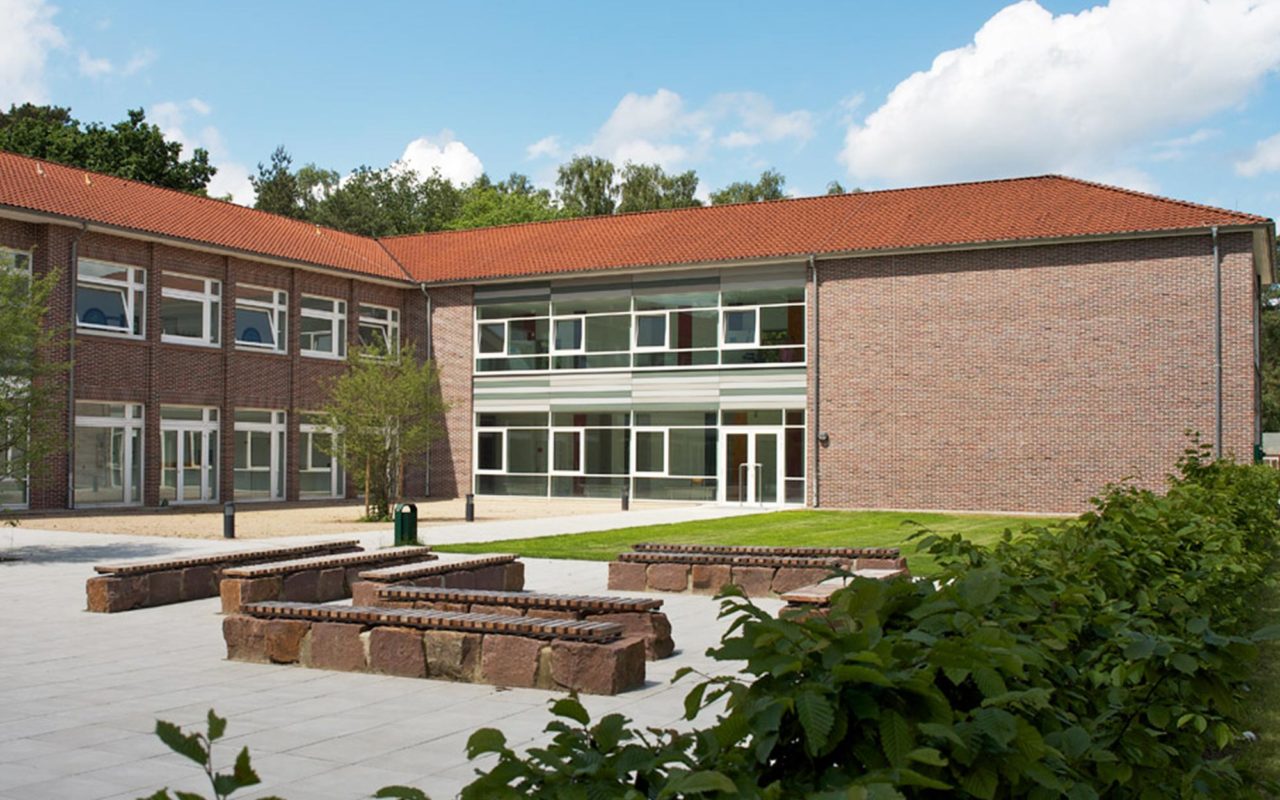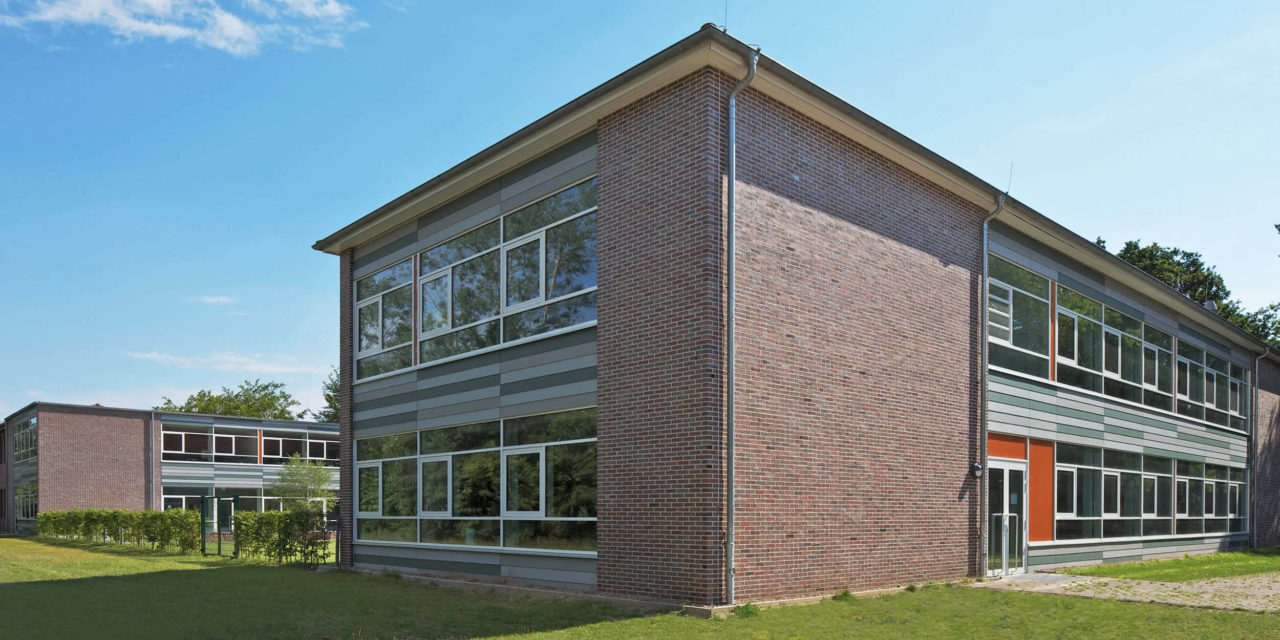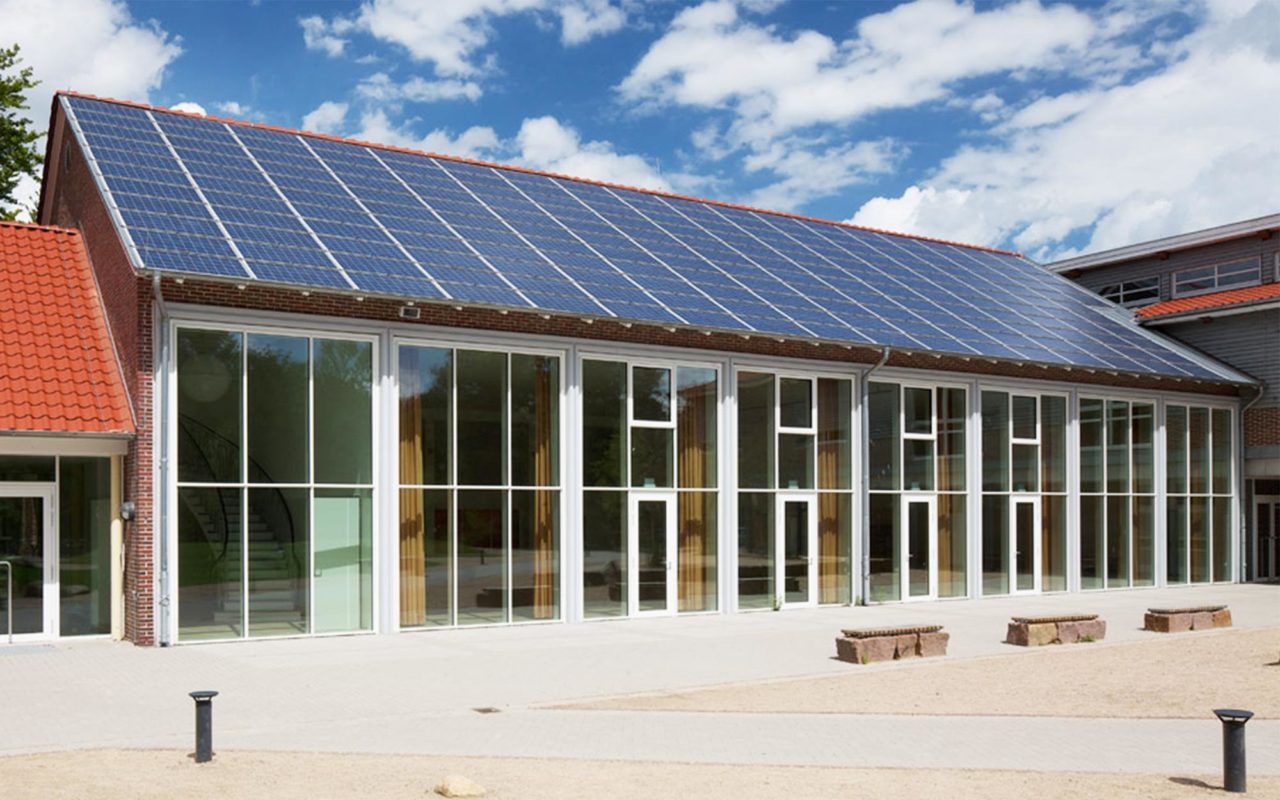The structural design of the Forest School in Hatten is strongly characterised by its embedding within the forest that surrounds it. On several sides, parts of the building intertwine like fingers with the landscape and divide the school grounds into a number of separate protected courtyard areas.
The conversion and extension work has brought out even more clearly the original design concept of the various building areas opening out to the landscape and accessible from everywhere. The assembly hall dating from the 1970s and which blocked a courtyard was demolished and is now housed in the former gymnasium. The new building, which houses the canteen and classrooms, was integrated into the structure of the school grounds. It is positioned in such a way that two new schoolyard areas are created on its long sides. All in all, the building and access structures are very clear and uncluttered.
The school is powered by renewable energies. The heating system was connected to a neighbouring biogas plant. In the course of renovating the roof, an in-roof photovoltaic system was installed on the new assembly hall, which feeds the generated electricity into the public grid.





