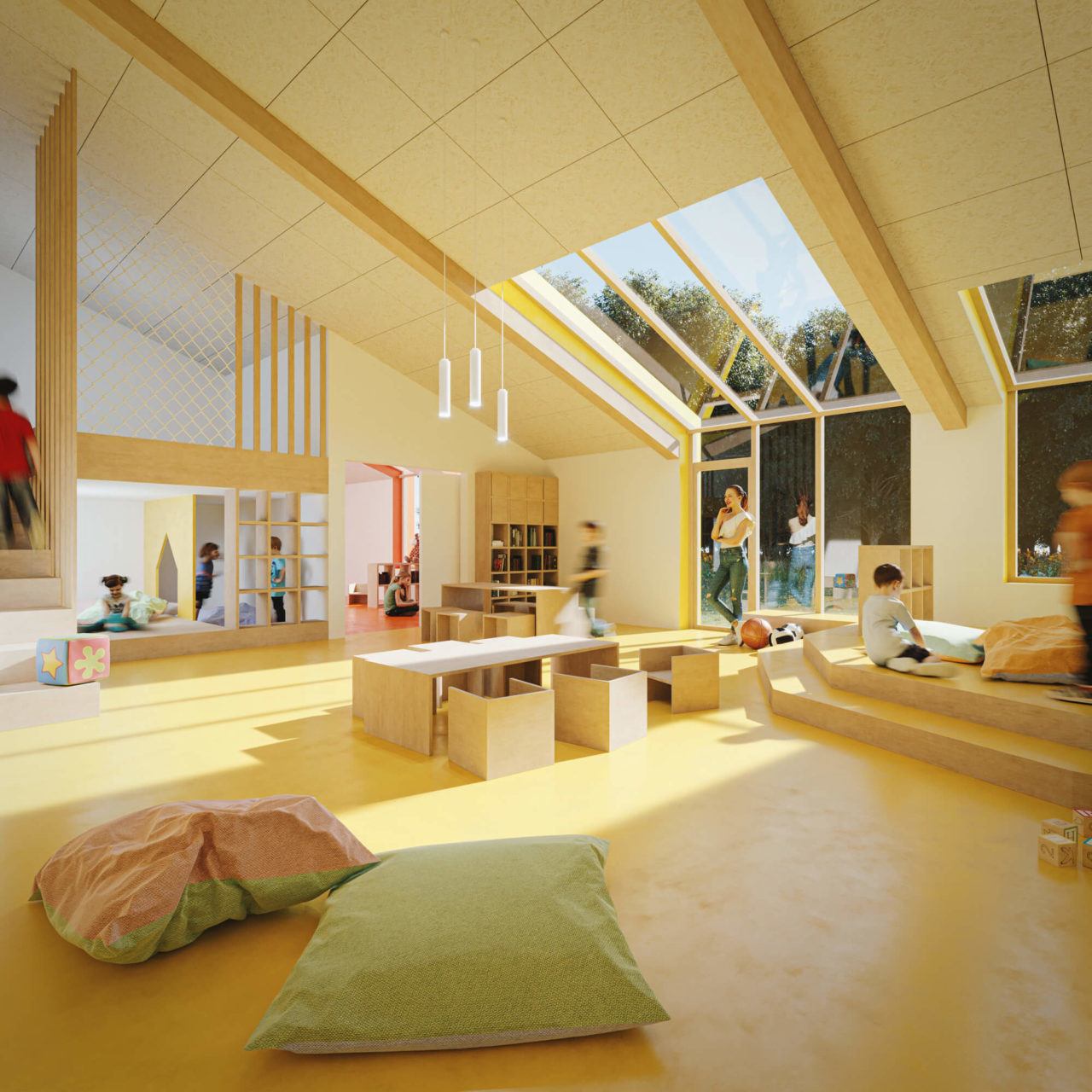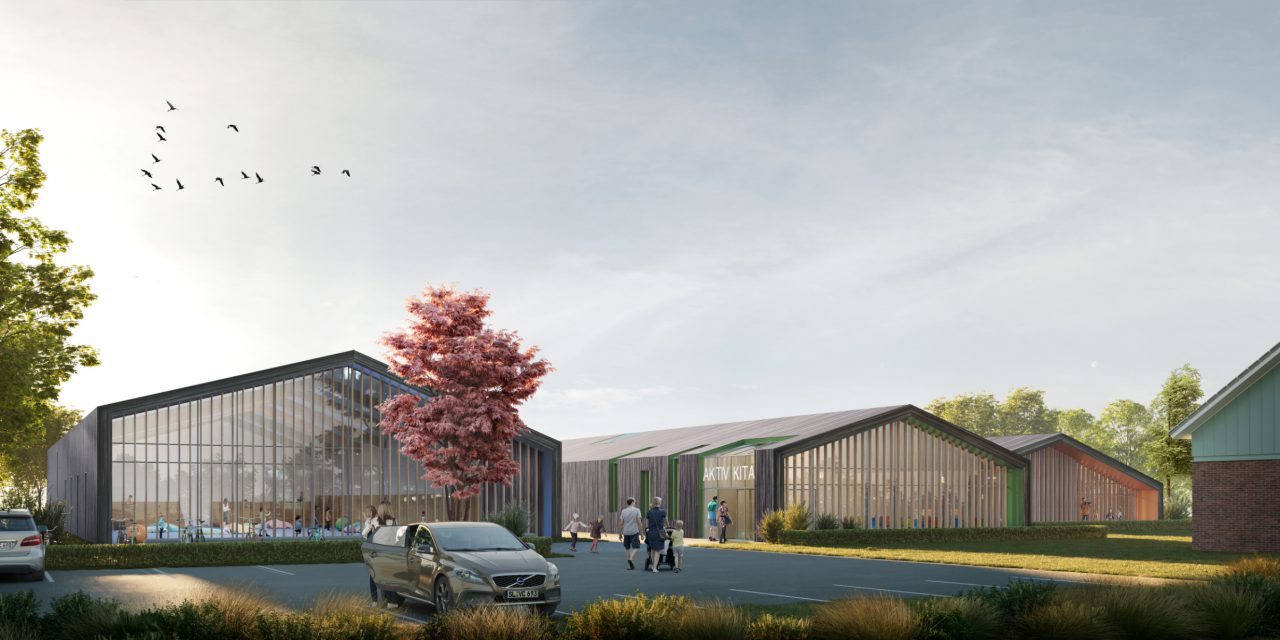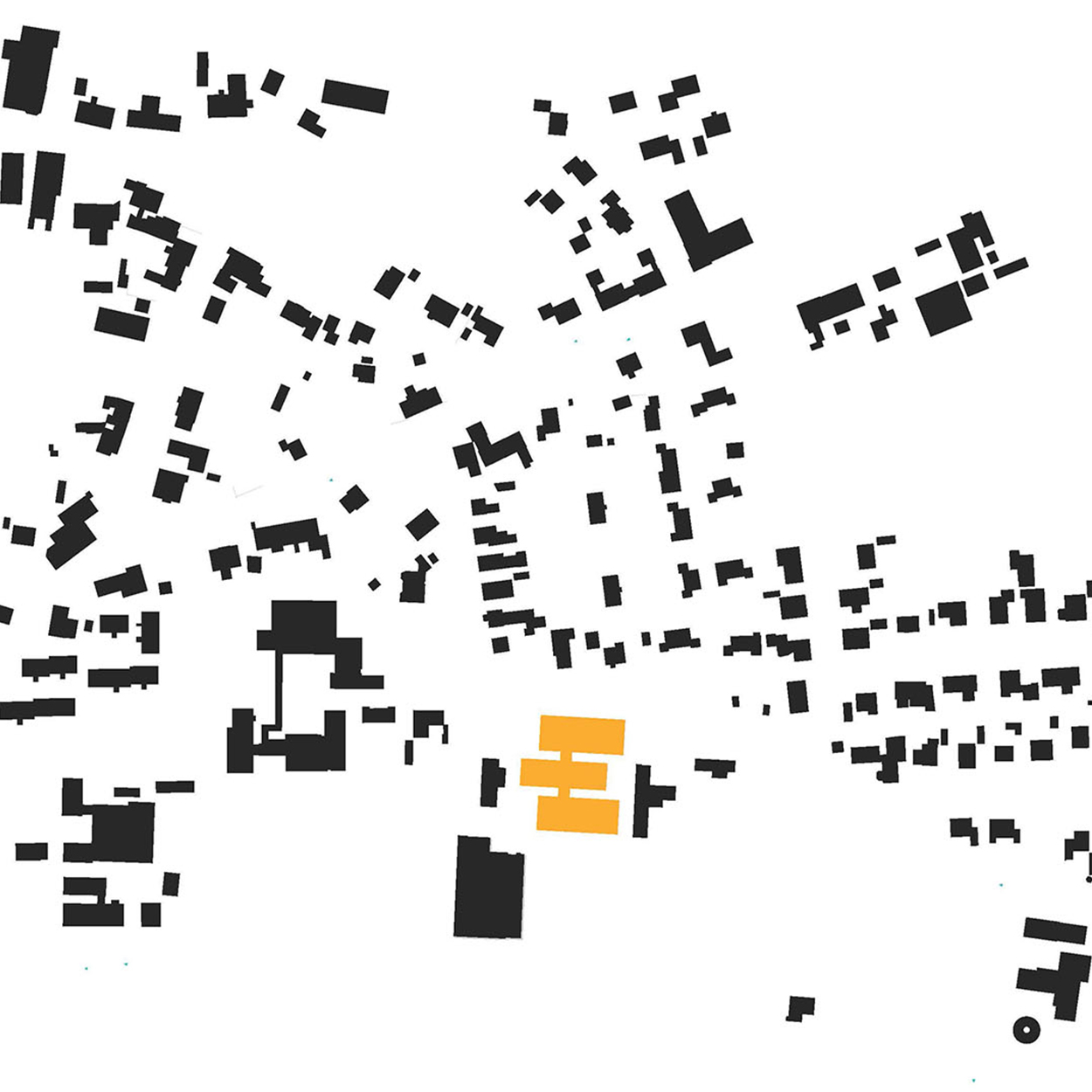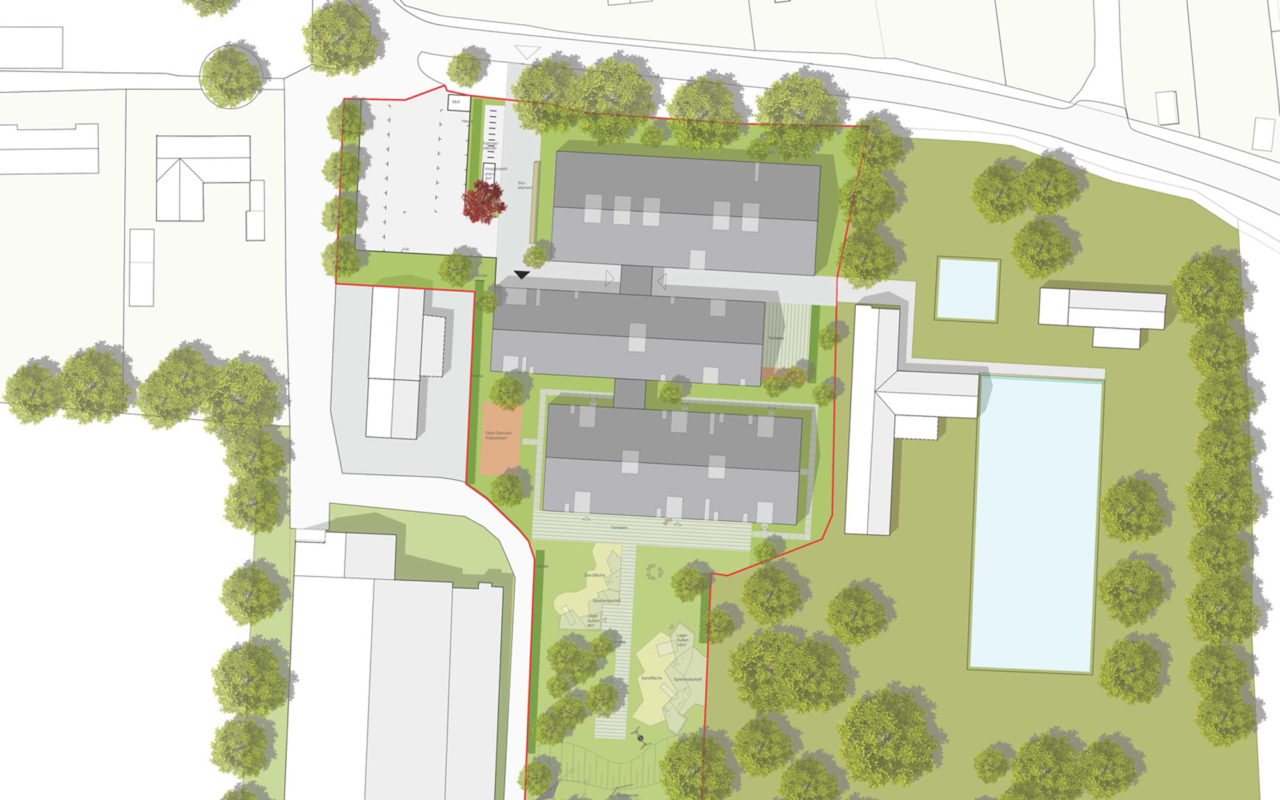
A clear access structure creates links from the school to the open-air swimming pool via the daycare centre. The resulting synergies of use between the open-air swimming pool and the learning pool provide another important reference to the locality. In the interior, the design of open spaces ensures clarity of orientation. Transparent elements in the outer envelope repeatedly create a direct link to the outdoor area. A balanced colour concept is envisaged for the interior, so that all the children are able to find their way around easily. The outdoor area blends into the colour scheme of the interior of the daycare centre.
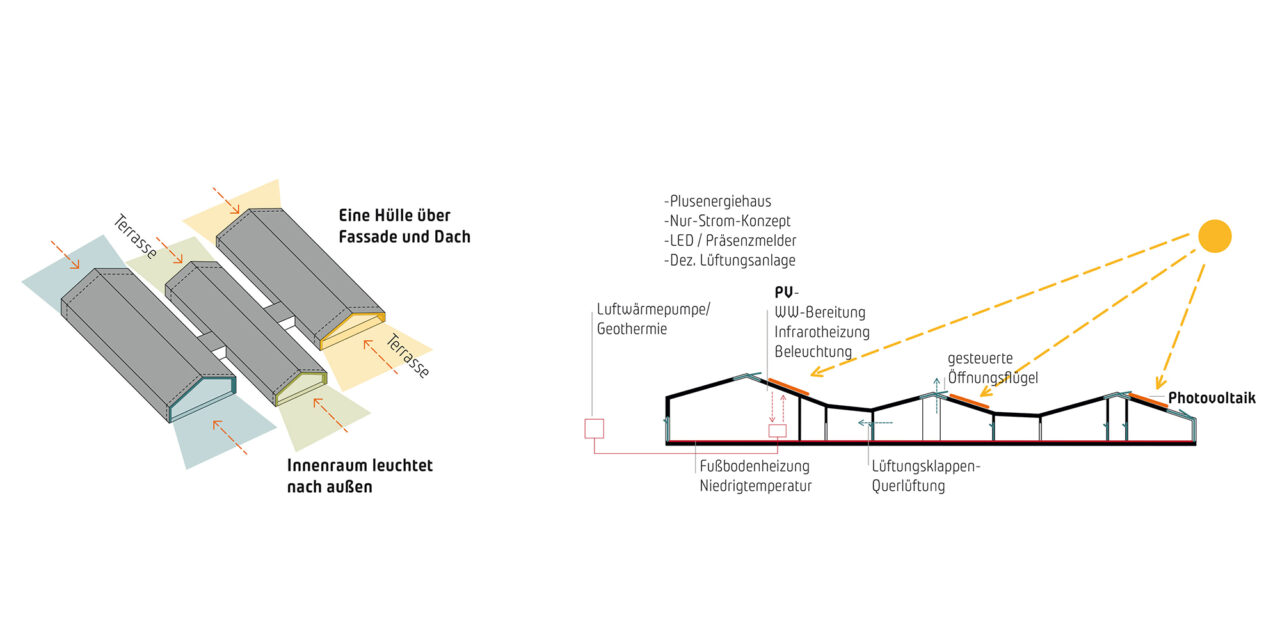
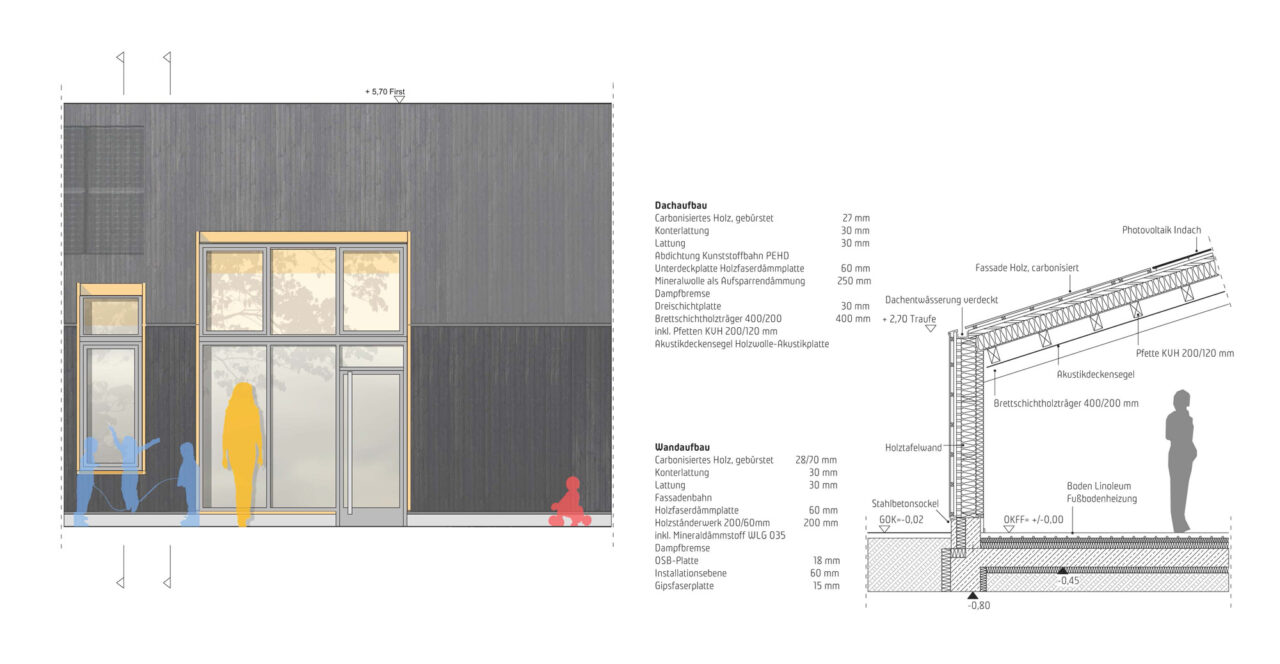
-
Planning2019
-
Specialist planningplanungsgruppe grün GmbH, Bremen
-
ModelMonath + Menzel, Berlin
-
Visualisationbeyond visual arts GmbH, Hamburg
-
CompetitionErfde local authority
