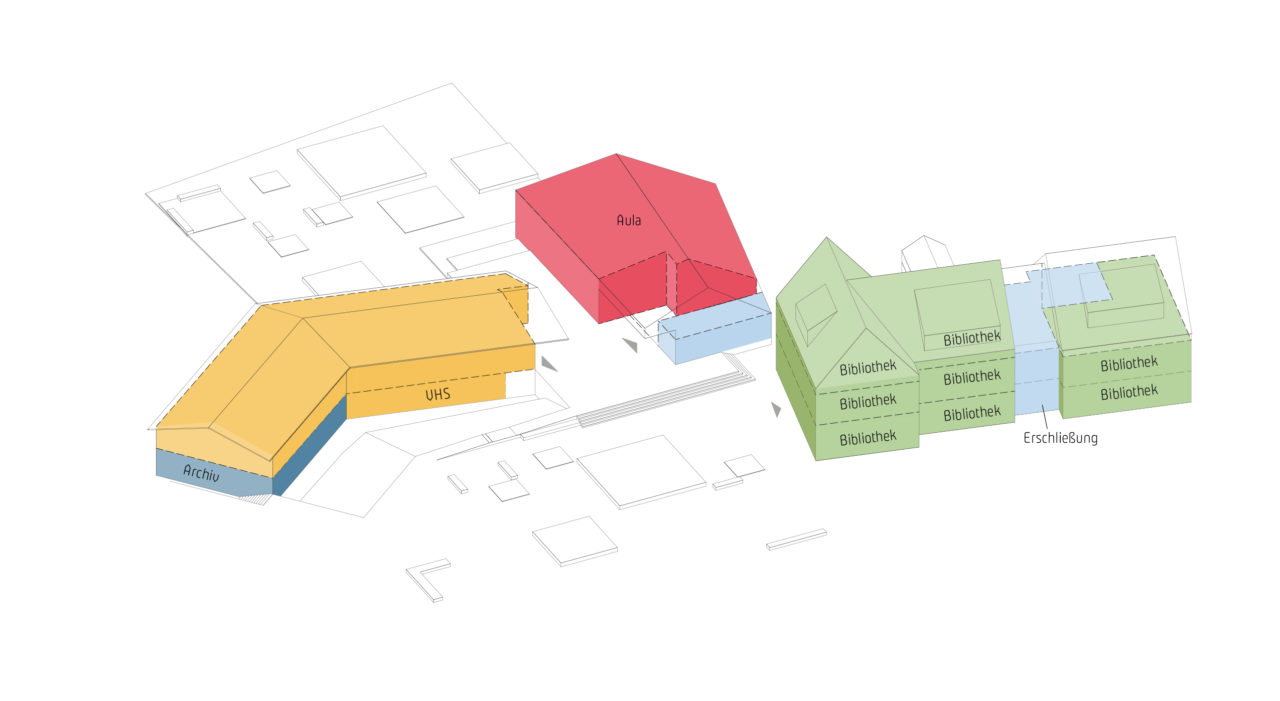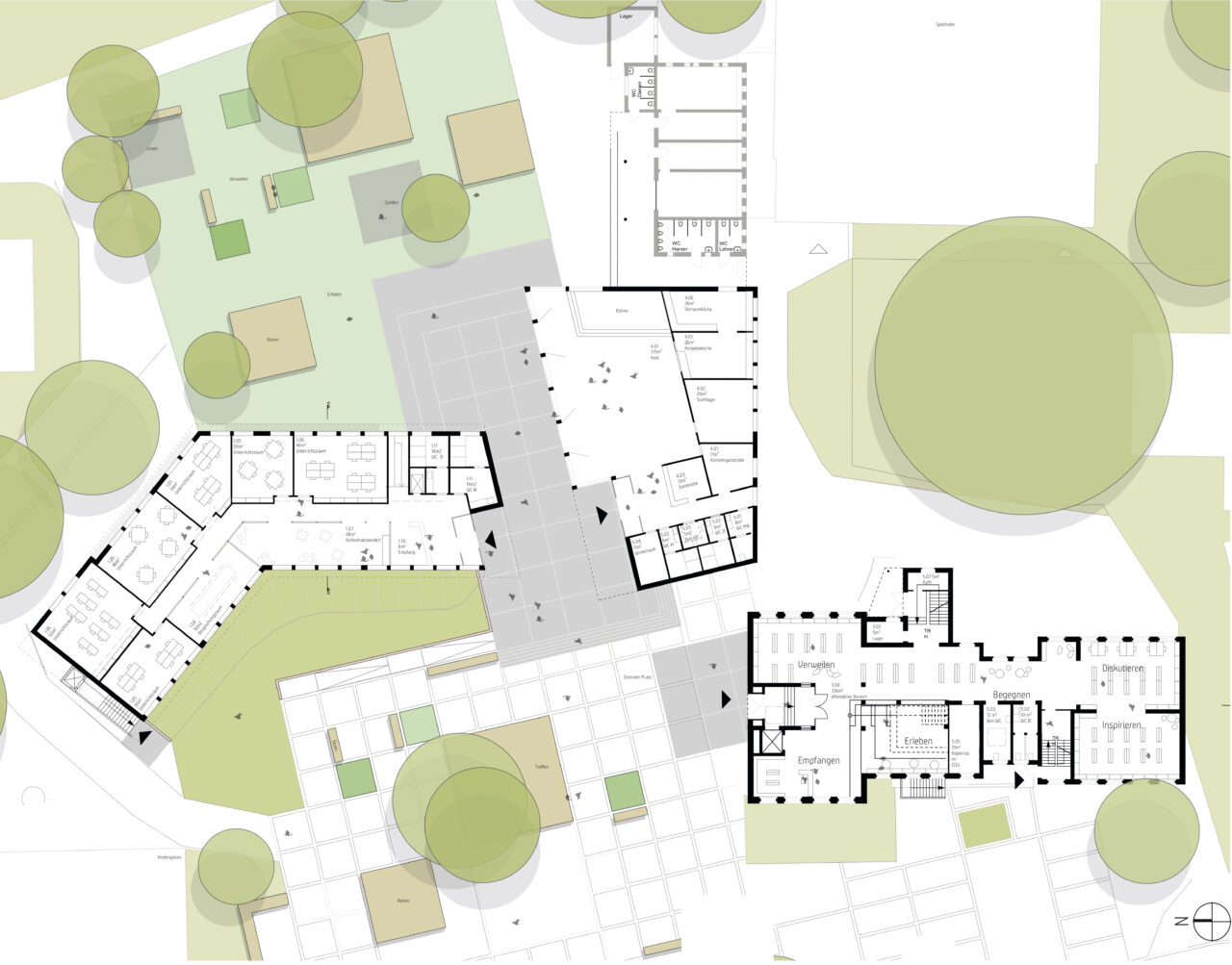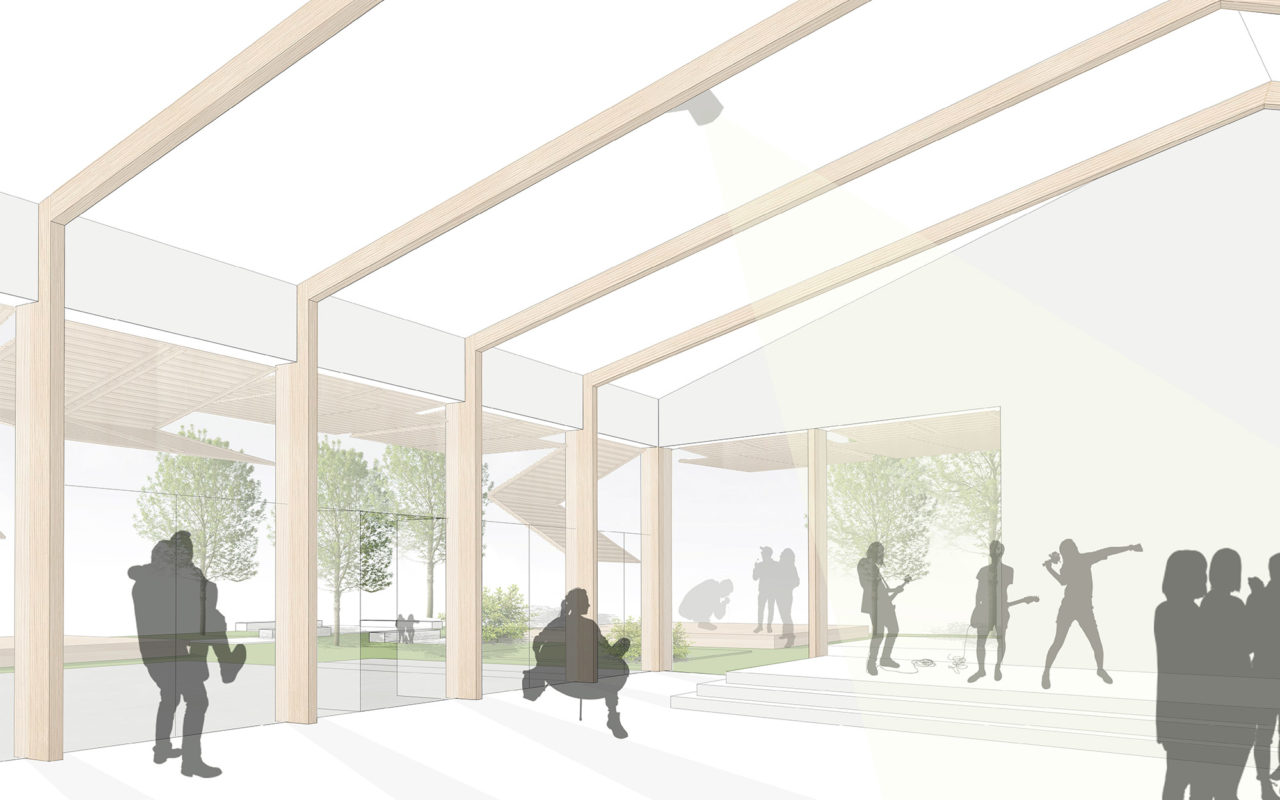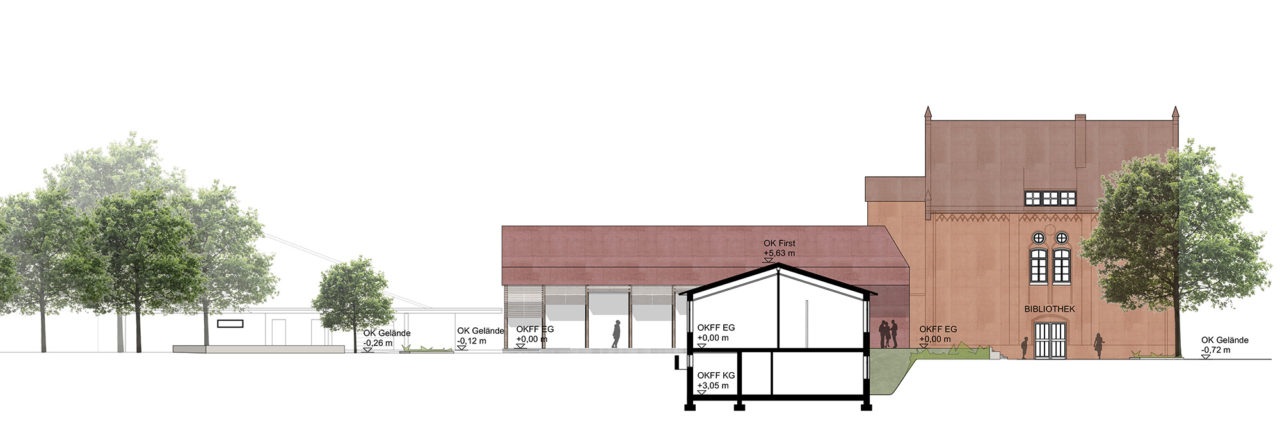The remit of the competition was to develop the former primary school into a centre for culture and education called the ‘Kultur- und Bildungszentrum Klostergang, Zeven’ (KuBiZ). In addition to a library and premises for the adult education centre (‘Volkshochschule’ or VHS), areas for cultural activities and for an archive were to be created within the complex. A high-quality environment was to be created in the outdoor area.
The Church of St. Viti and the Zeven Monastery Museum, the historical nucleus of the town’s development, are still the town’s central attraction. In our design, the new centre for education and leisure events adds to and broadens this historical core, its additional green area forming a link from the city park to the popular city forest, the Ahe. The central square interconnecting all the different areas of use is a forum for meetings and events. At the same time, a link is created to the new green area to the east, which complements and enhances the cultural and educational centre.
Part of the existing ‘Dutch wing’ will be dismantled and replaced by a new auditorium with an adjoining, slightly elevated entrance level. The orthogonal design language of the listed forecourt is taken is taken up and extended into the garden and partly into the entrance areas of the building. All the indoor and outdoor areas allow barrier-free access.



