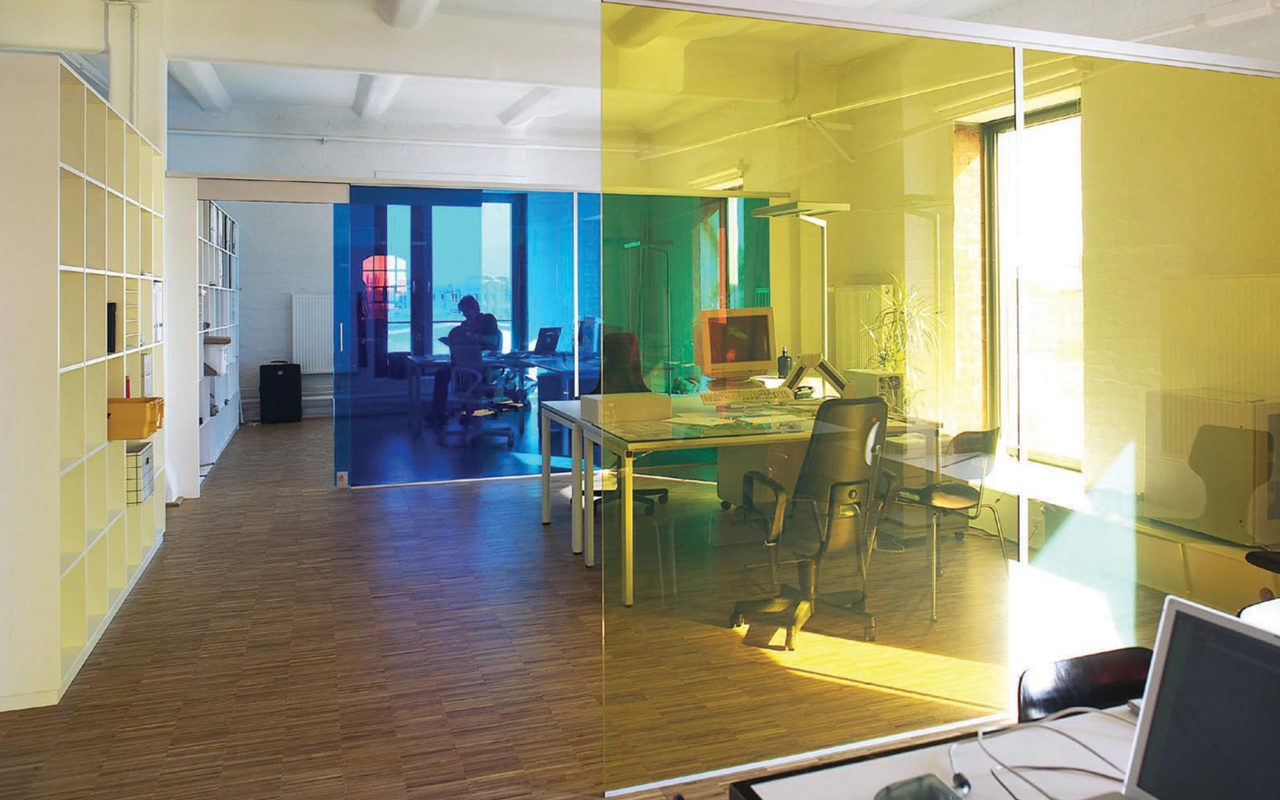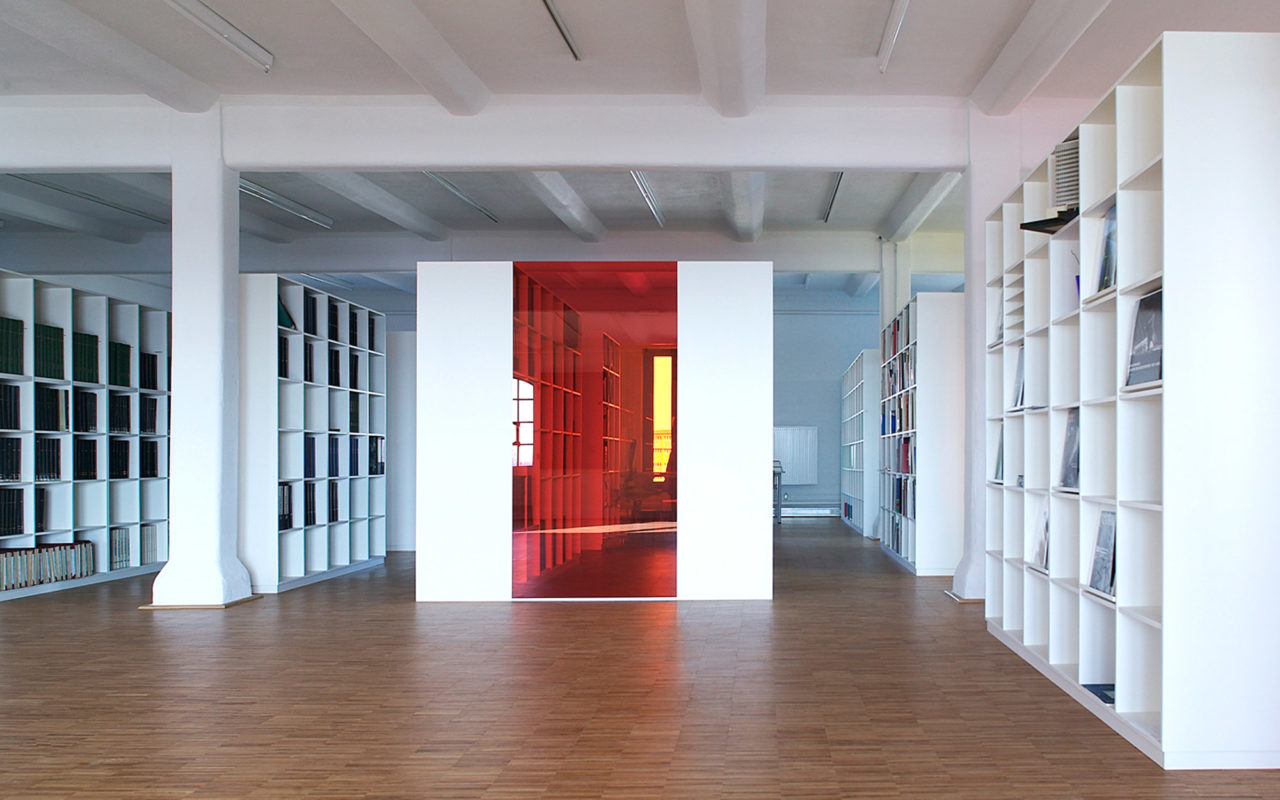The Bremen Centre for Building Culture is located in a section of the old Hafenspeicher XI warehouse that, in addition to Bremen’s University of the Arts, also houses the Design Centre and other cultural institutions such as the Harbour Museum. The 420-square-metre space was divided into two areas; the larger part, with its three-sided lighting, retains its warehouse character with an event area, a library and a reading area by dispensing with floor-to-ceiling partitions. The smaller part is consistently partitioned off along a row of columns and accommodates the enclosed spaces.
Despite its openness, the space is clearly divided into functional areas. The public area for meetings, events and exhibitions is located just behind the vestibule. The workplaces are separated from this by the library. Shelves and glass partitions create a calm space. Along the head end of the building, there are two separated offices and more computer workstations. All workstations and reading places are located in the ‘bright’ area near the windows.
The furnishings and fittings are minimalist. The books and glass partitions create splashes of colour.

