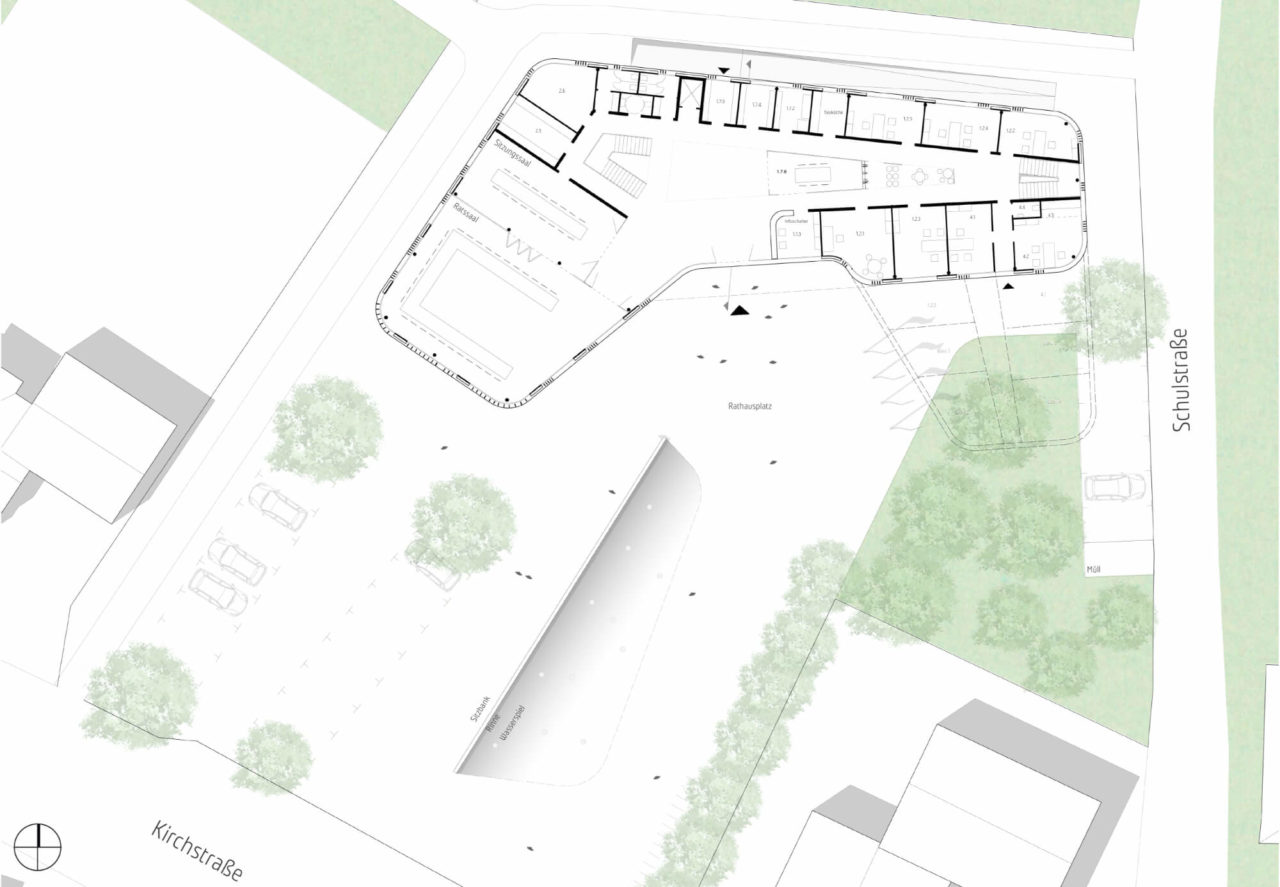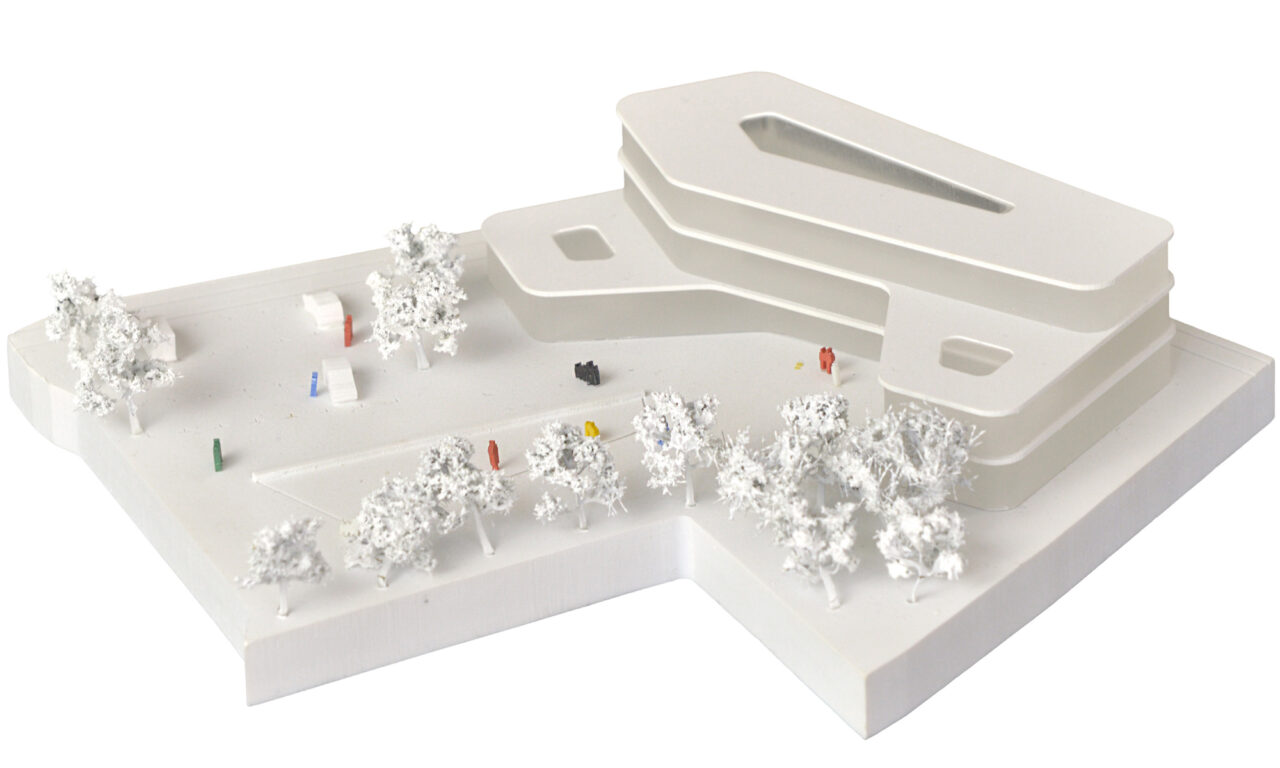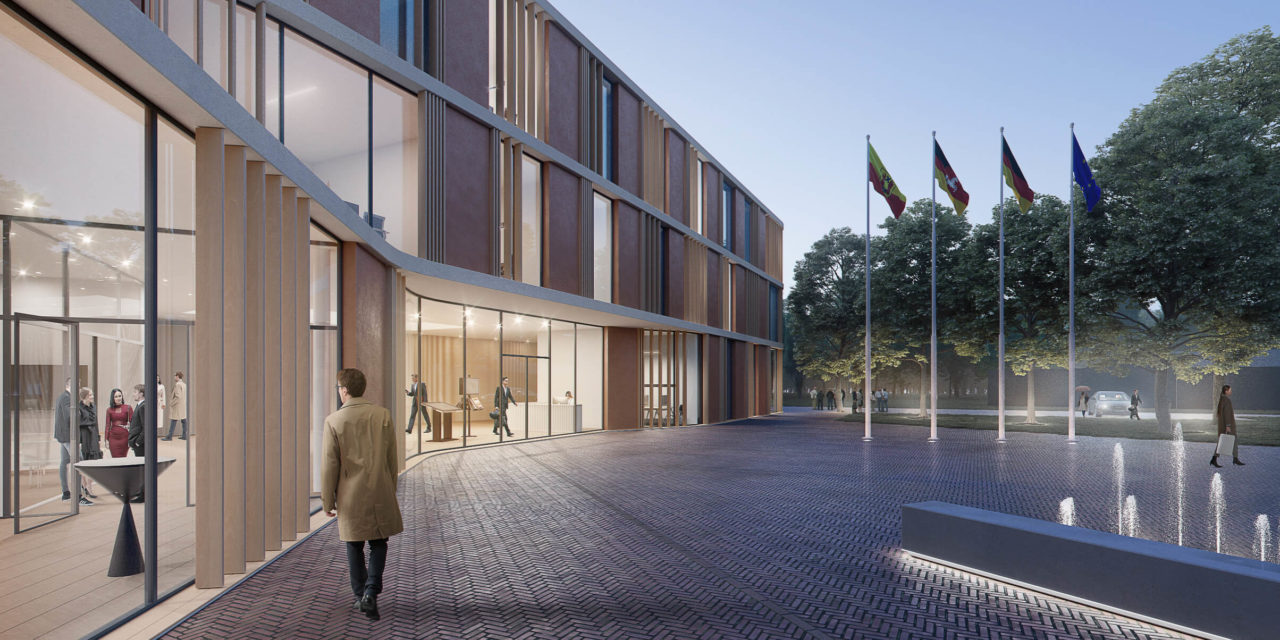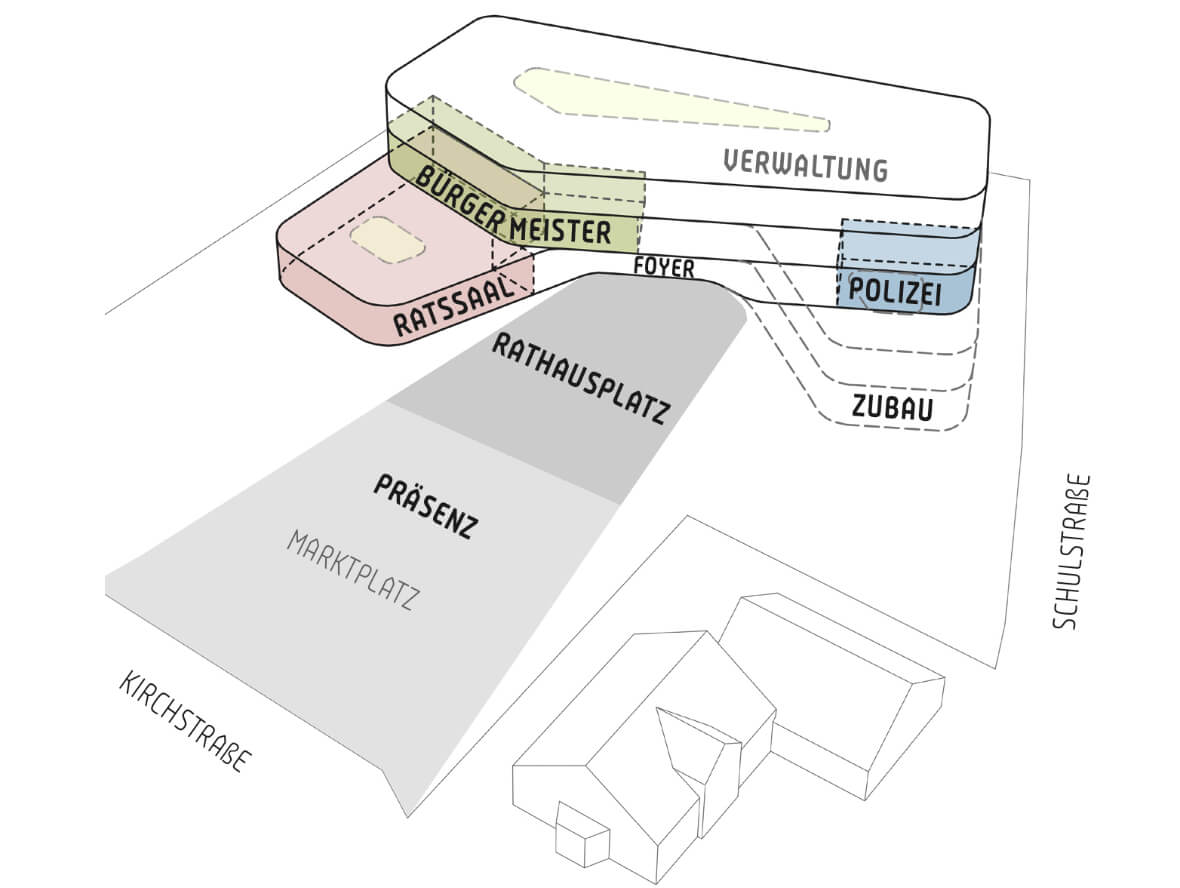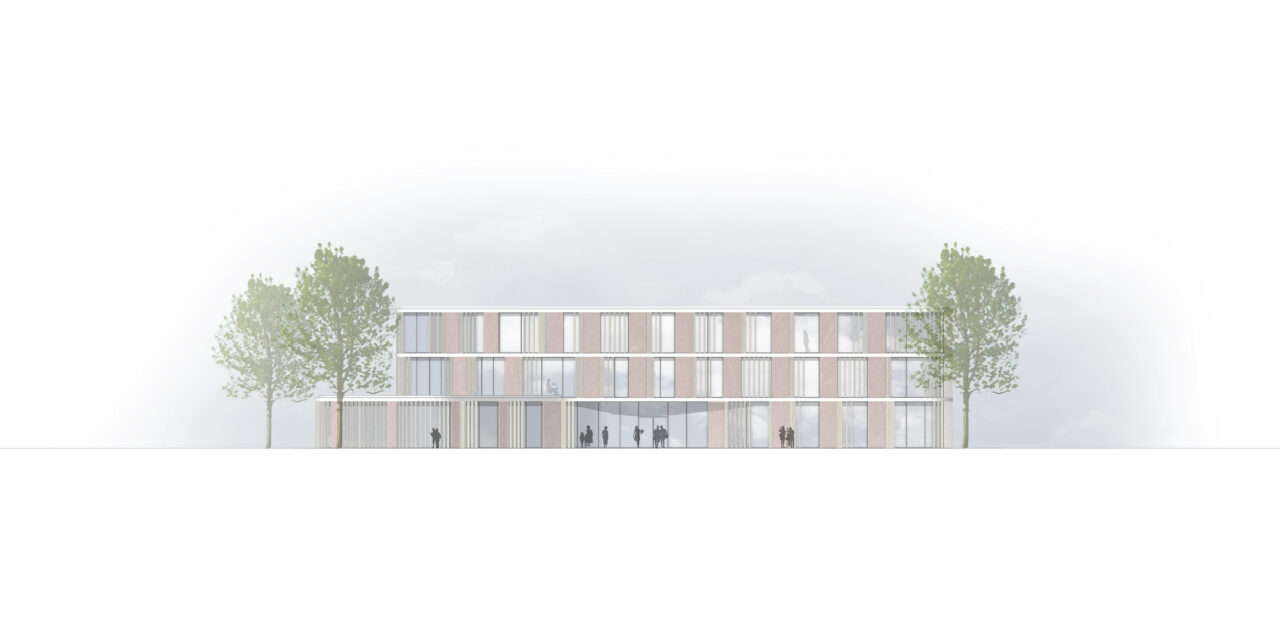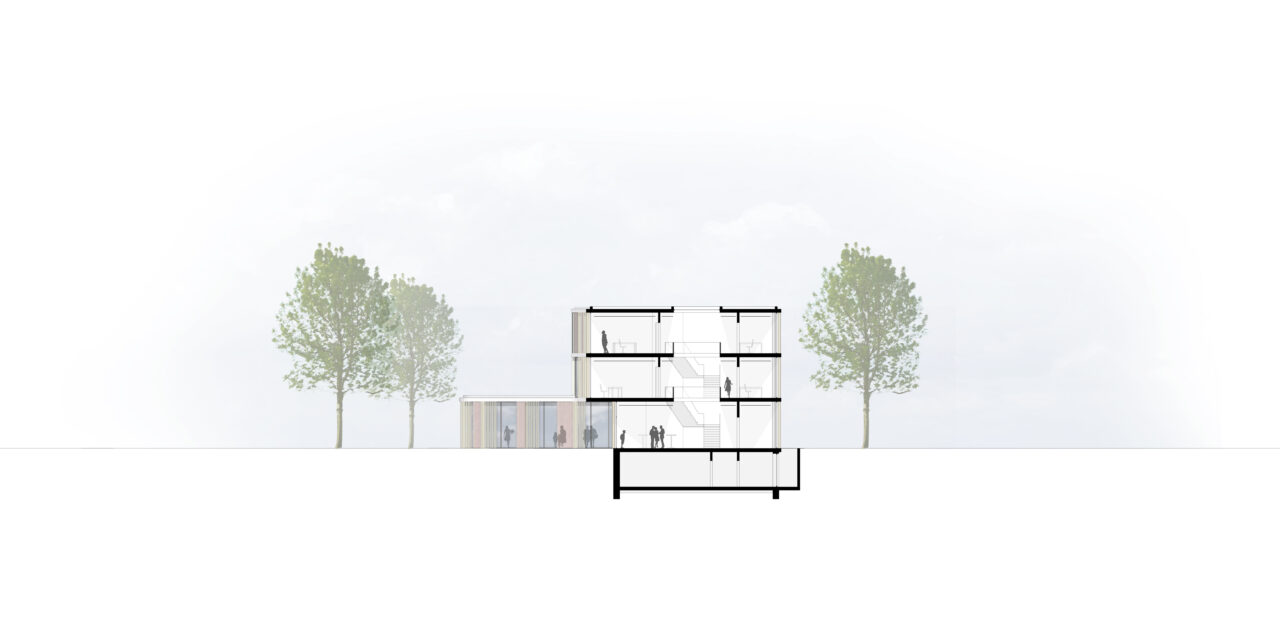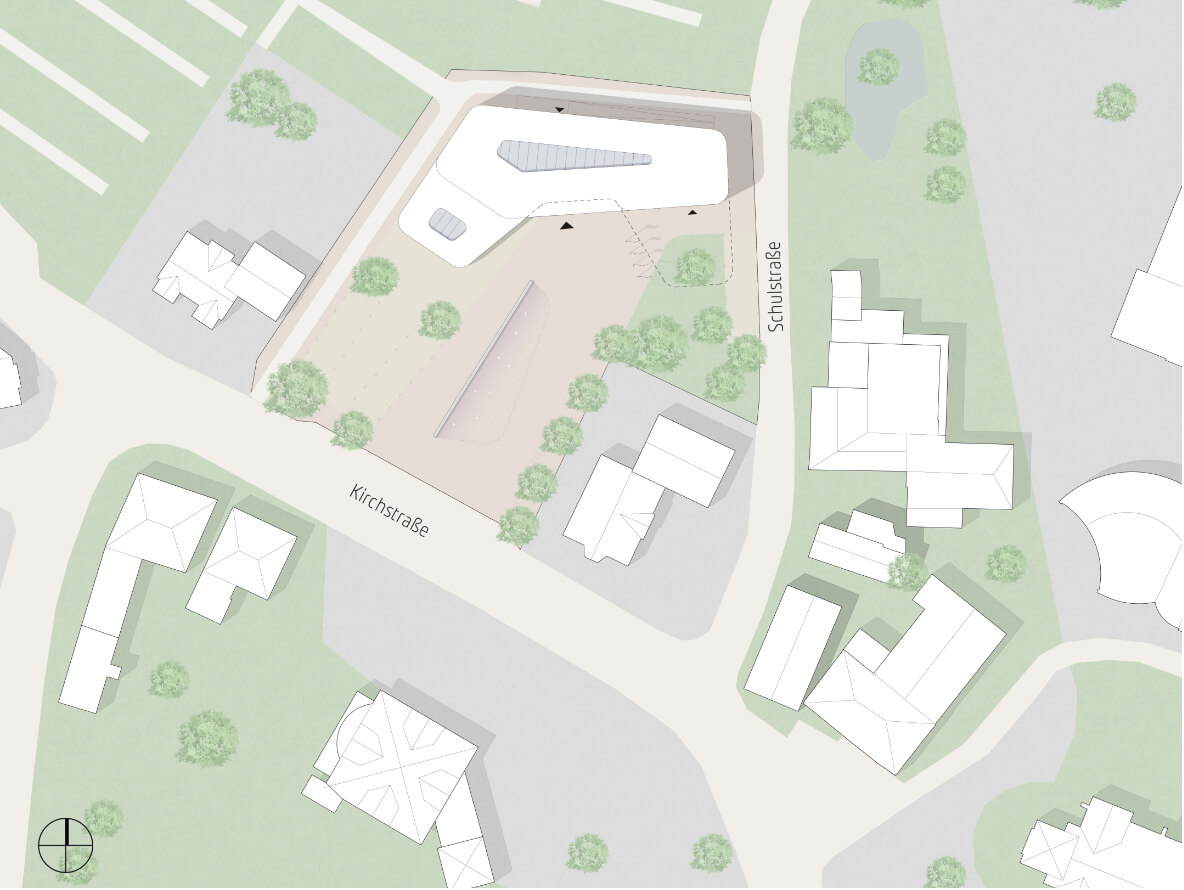In the design competition for the construction of the new town hall in the historic centre of Bakum, the jury recognised with an award our modern, organic building concept. Particular praise was given to the consistent development from the interior to the exterior, and to openness and transparency as the essential qualities of the design. To quote from the rationale for the award: ‘The easily found entrance area is open, transparent, inviting, can be looked into well from the forecourt of the town hall, and thanks to its pleasant separation from the car park is entered by visitors like a central market square.’
Our proposal envisages a dynamic, flowing structure. Communication is fostered by an open floor plan and a bright, transparent structuring of space. The attractive forecourt leads directly into the spacious foyer. From this central point of arrival, flooded with light, people arriving can find their way easily not only to the Council area, but also to all its departments.
The transparent, lightweight approach to the interior is reflected in the cubature of the building. Although it is a single compact structure, its two arms form an embracing gesture and frame the resultant forecourt. The council chamber on the west side projects confidently from the main volume onto the new town hall square, thus allowing the mutual experience of what is happening in the town hall and in the public space. At dusk, the town hall shines into the town via its skylights and especially from the council chamber.
