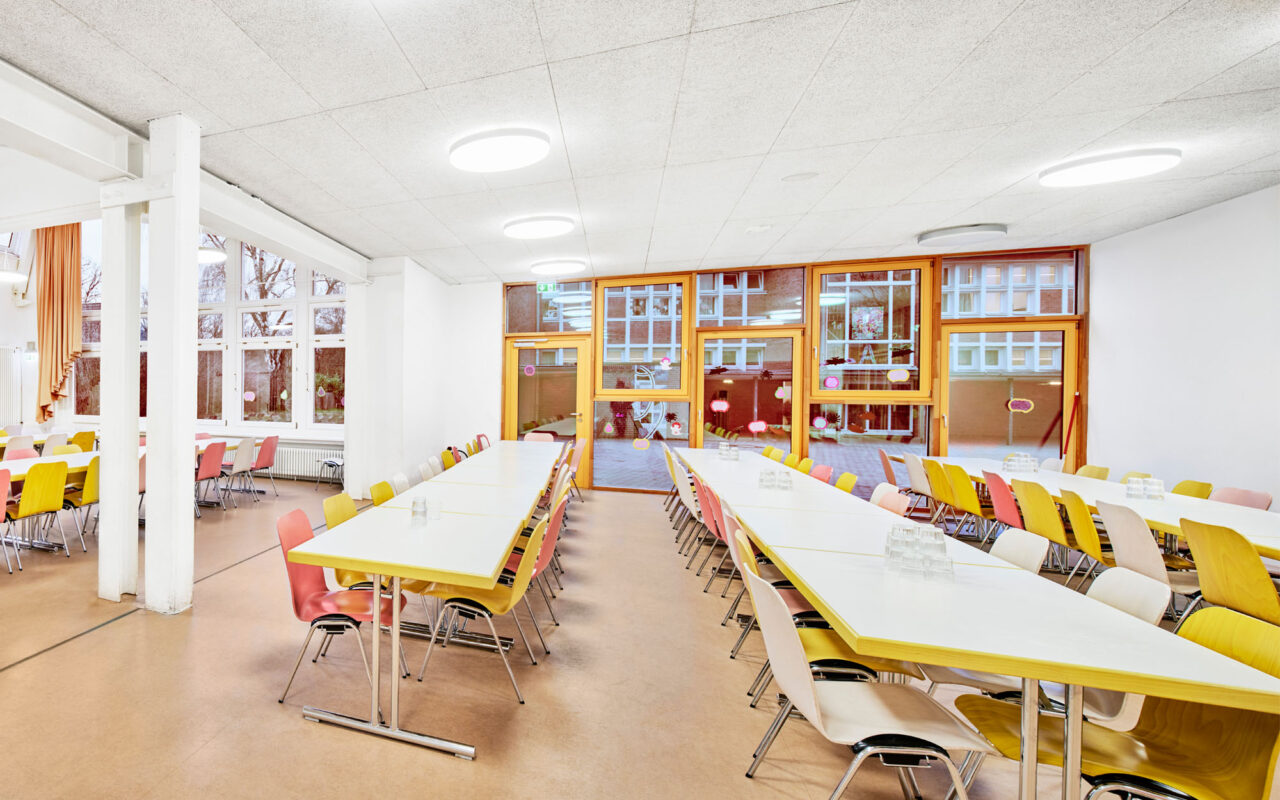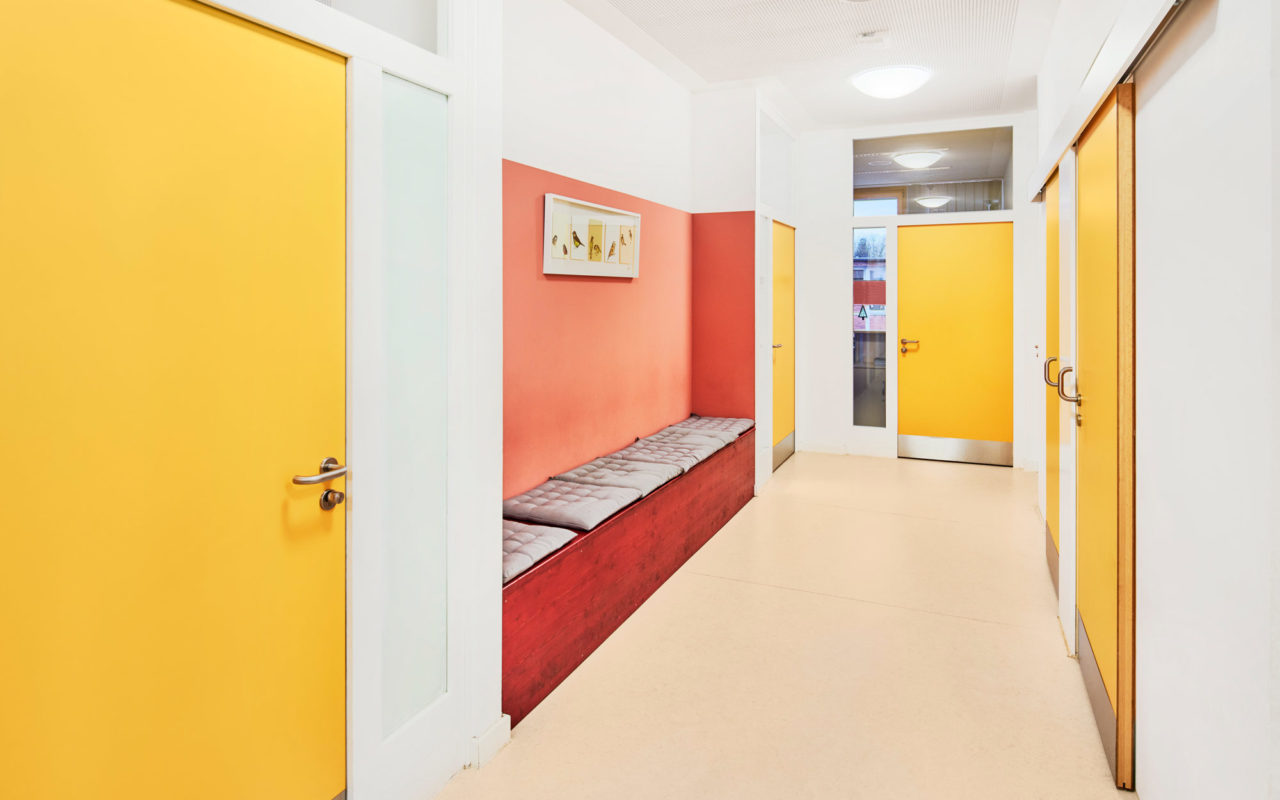The primary school at Anna-Susanna-Stieg is an urban development complex originally planned by Paul Seitz. Characteristic features of the building ensemble, built in 1958, include the redbrick pavilions and the shed roof construction of the building with specialist classrooms. While schooling continued, the school was expanded, reorganised and made barrier-free to provide full-day teaching.
A new, clear structure with a wooden façade adds to the row of classrooms in the specialist wing. The proportions of the new building match the existing structure. The windows also echo the rhythm and format of the existing buildings.
Due to the placement of the new building, a new centre was created and the main entrance to the school grounds was clearly defined. The school has thus been given a new face. The school administration was moved to the upper floor with a view over the main entrance and the entire schoolyard. The school canteen with ‘cook and chill’ cuisine extends from the ground floor of the new building into the old building.
The result is an ecological, highly energy-efficient building – using natural materials both inside and out. The roof is designed as a grass roof.

