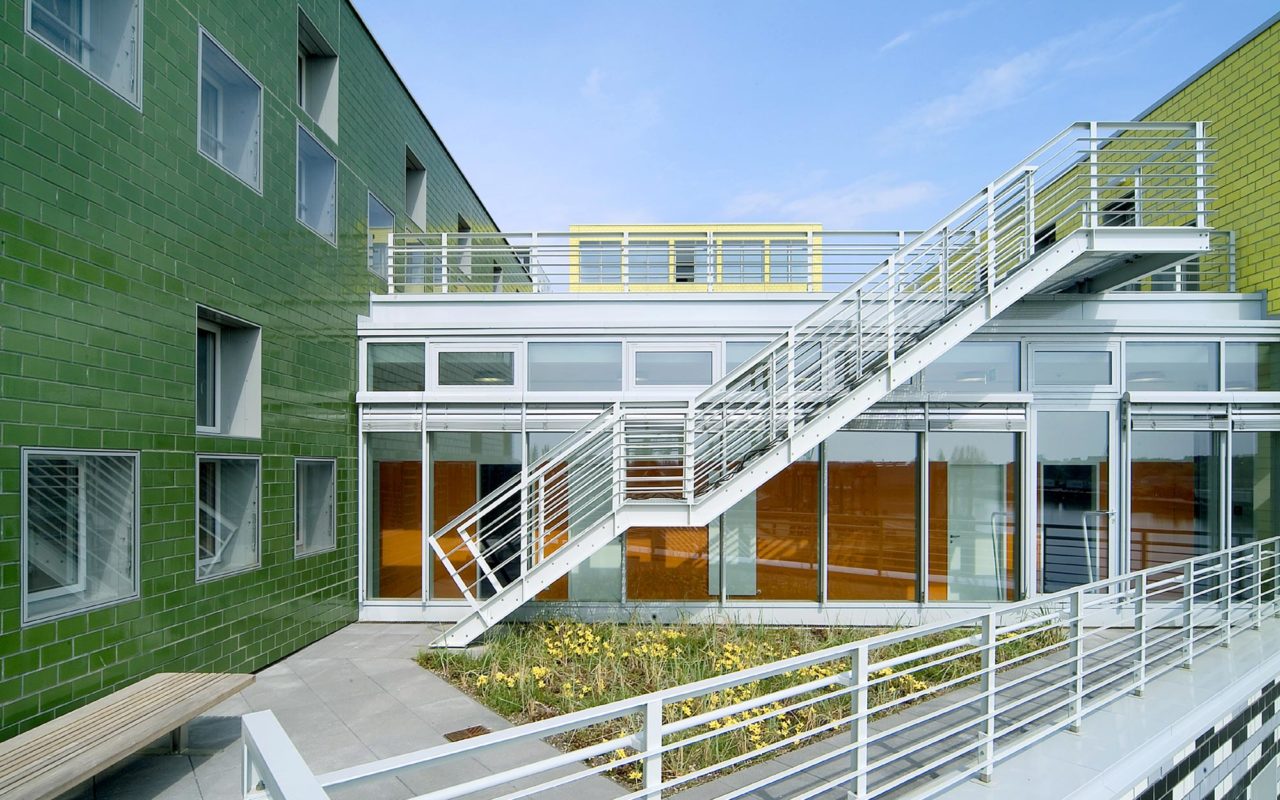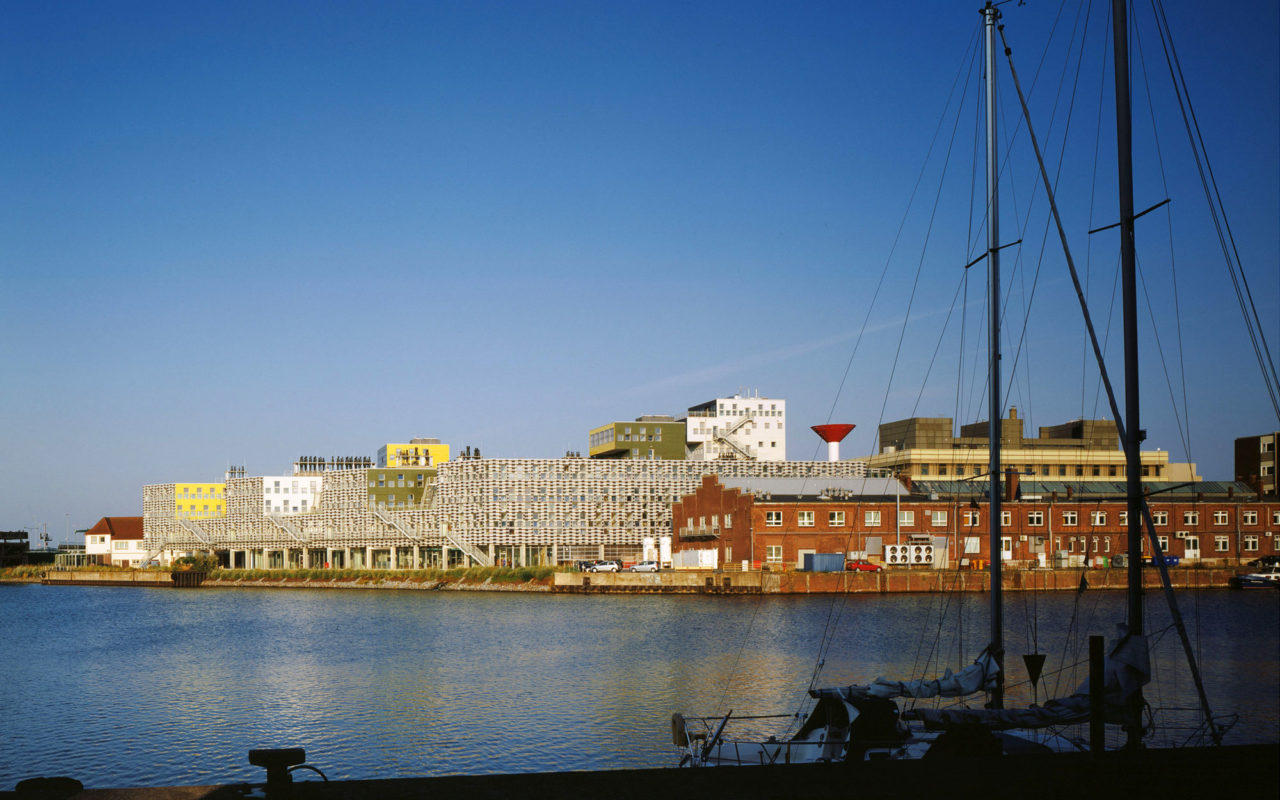The new building for the Alfred Wegener Institute for Polar and Marine Research (AWI) provides state-of-the-art biological and chemical laboratories for around 240 staff on 7,600 square metres of floor space.
Five intensively greened inner courtyards form attractive common areas. At the same time, they allow natural lighting and ventilation along the four main corridors. The pentagonal structure of the building, with offset inner courtyards, overlies the specified axes of urban development, in the west by the dyke and in the south by the course of the commercial harbour. The eastern and northern lines of the building are based on the surrounding buildings.
The colour scheme and façade design of the new building were jointly developed with Erich Wiesner, the Berlin artist. The building envelope is designed as a rear-ventilated facing façade. Six different stone colours interweave and are reminiscent of a tweed pattern. However, their interaction produces a homogeneous picture. The staggered arrangement of the window openings supports the planar appearance of the façade, which includes both horizontal and vertical elements. In contrast, the inner courtyard façades were designed uniformly in green, yellow, black or white.

