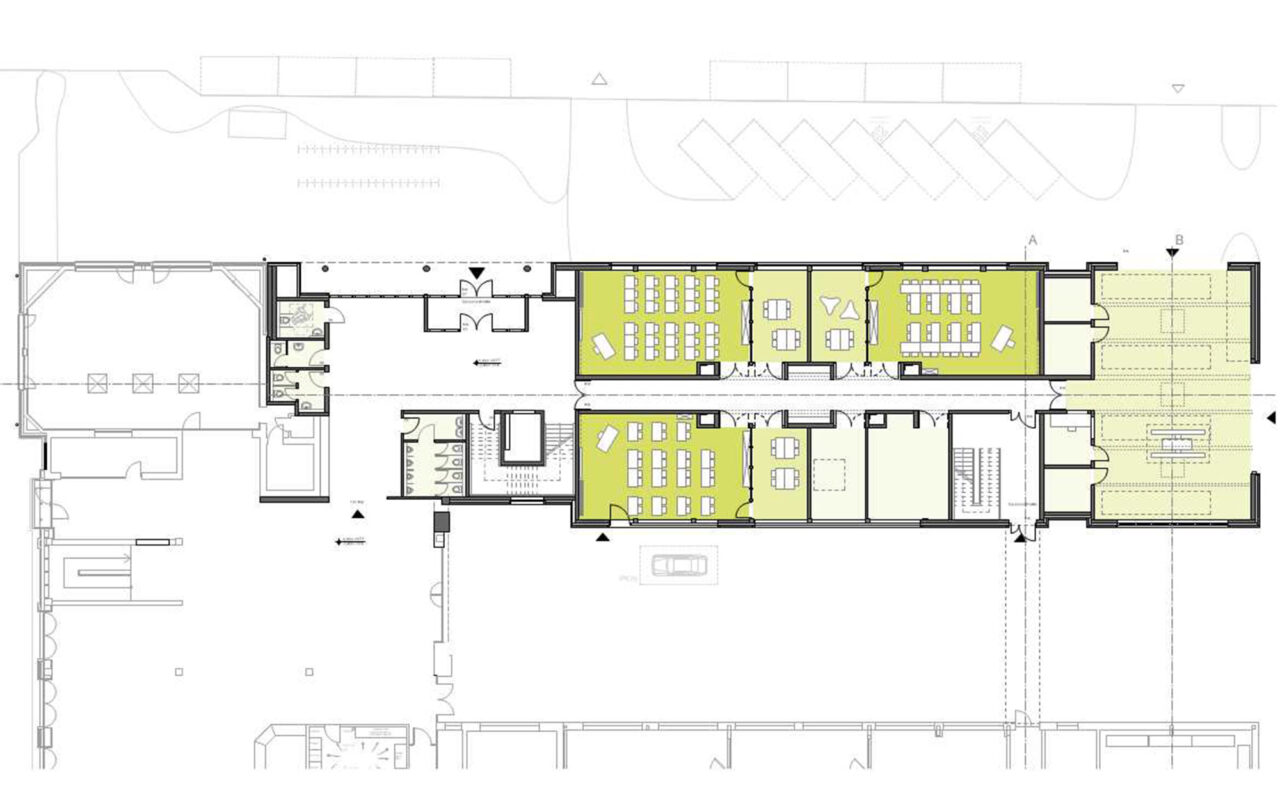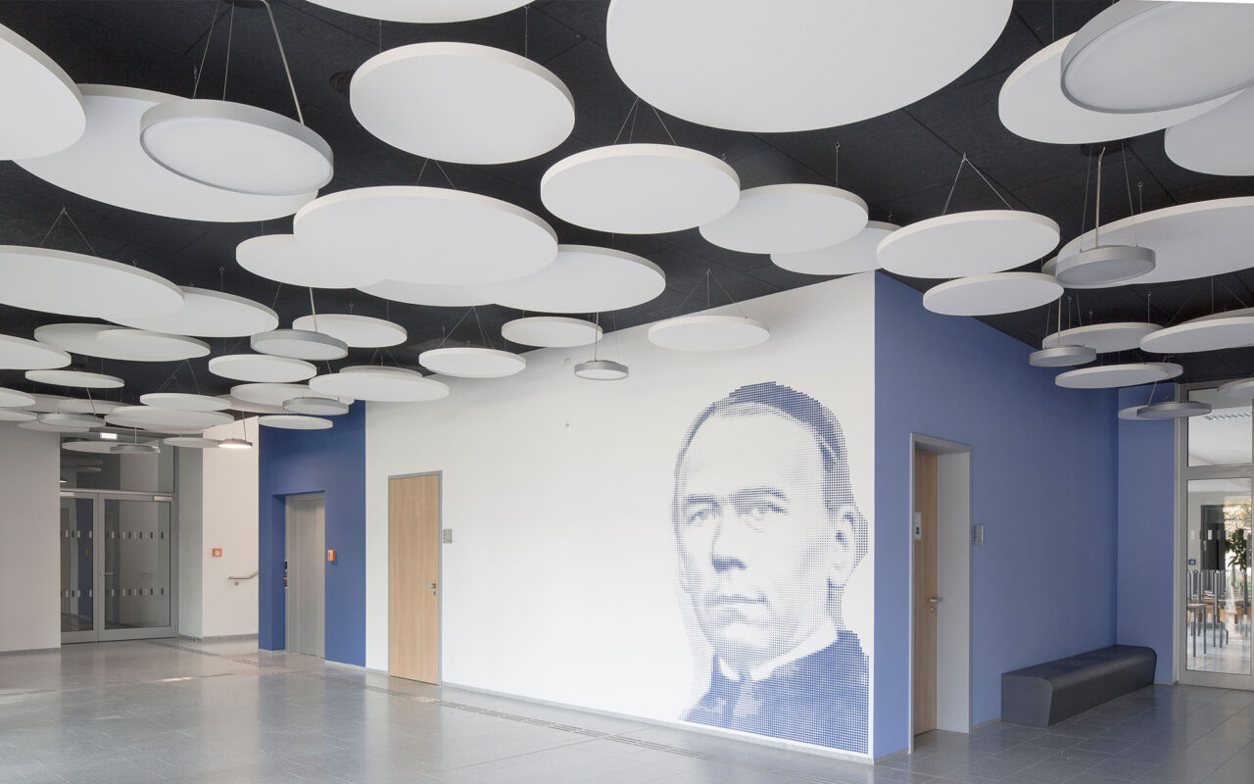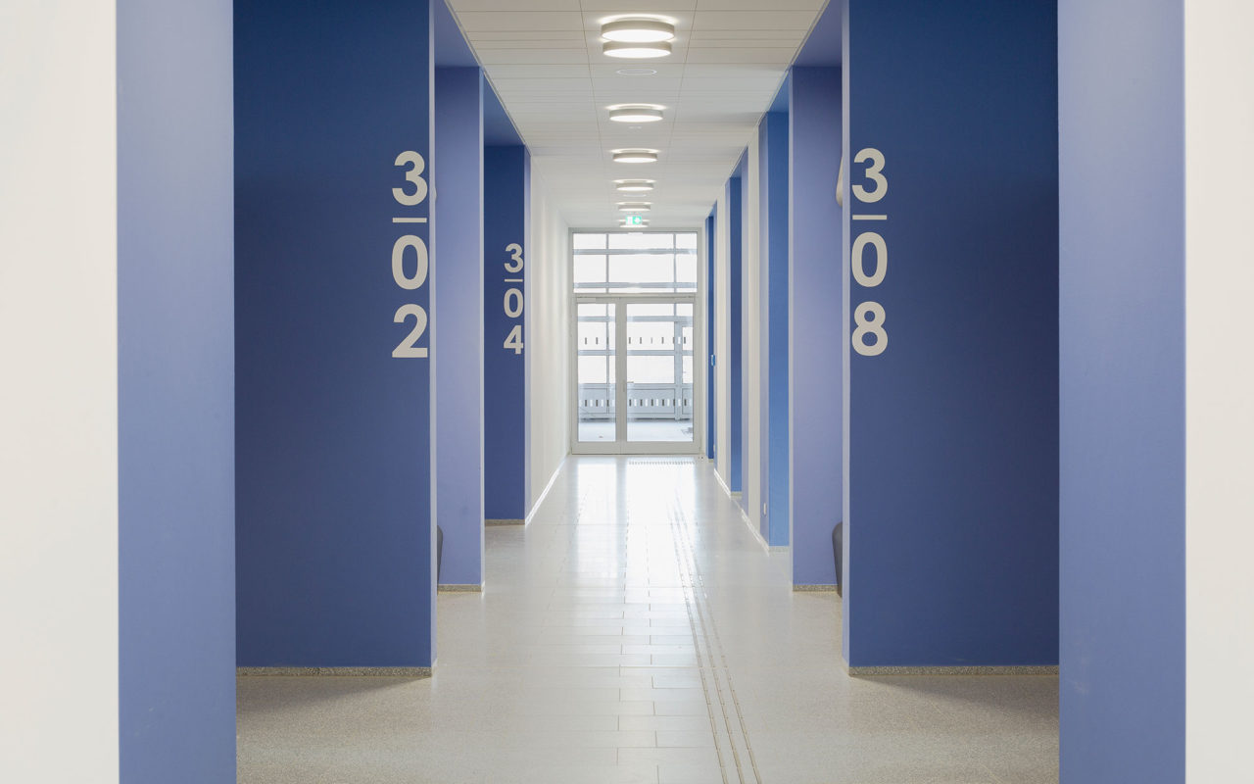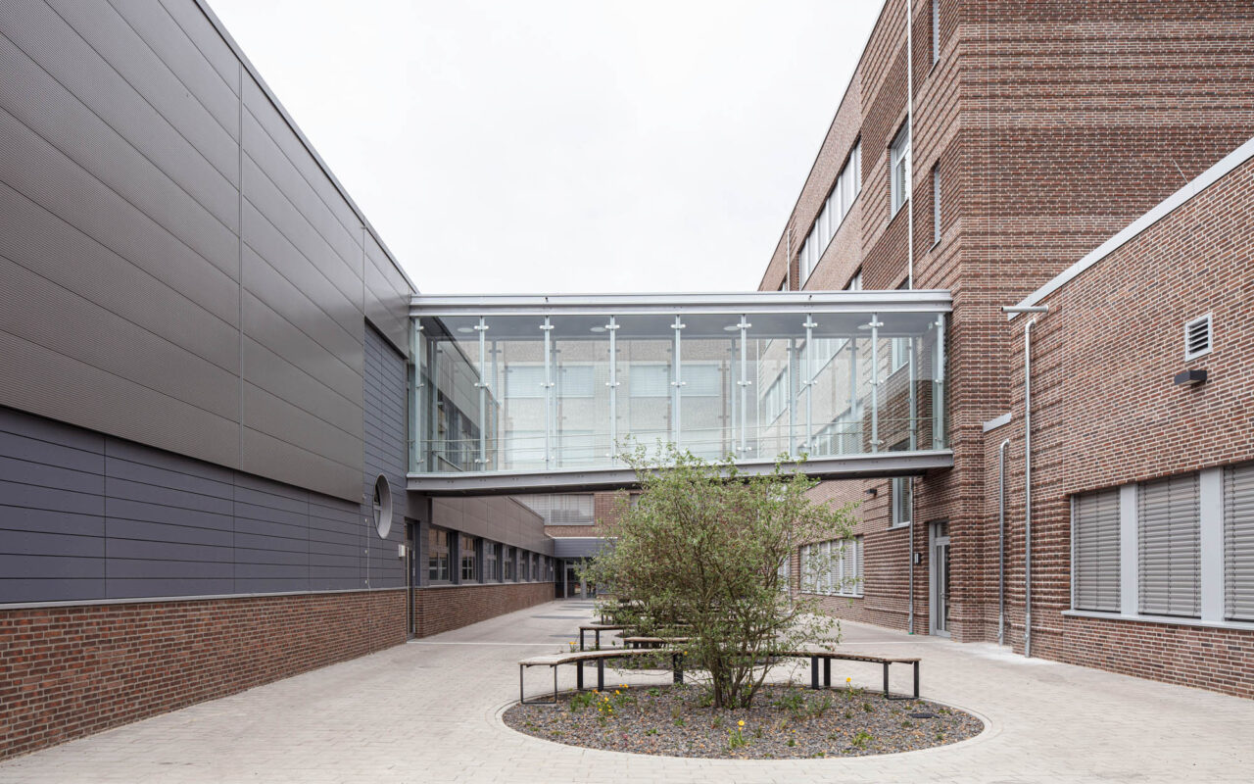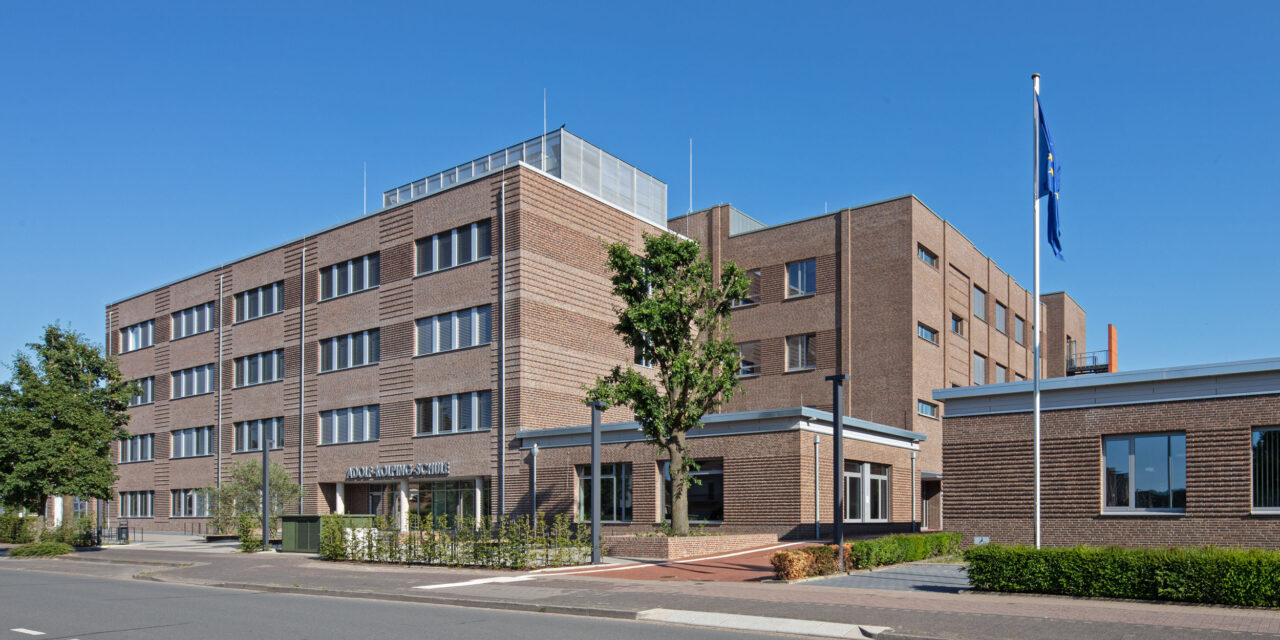The new automotive classroom wing, including a workshop, at the Adolf Kolping School is designed as a twin frame construction along the Klapphakenstrasse. The lines, structure and materials of the existing building were taken up, continued and reinterpreted in such a way that the new and existing buildings form a complementary whole. The peat-brown clinker brick façade echoes the theme of structuring bands, for example.
By linking the ground floor to the existing recreation hall, a foyer is created that serves as the main entrance to the automotive wing and its light, transparent design allows communication between outdoors and indoors. Transparent door openings ensure natural light in the central corridors and for visibility into the classrooms. The special-purpose rooms are directly linked to the classrooms and can also be used for alternative teaching concepts. All the rooms are equipped with state-of-the-art facilities. On the upper floor, near the transition from the new to the existing building, learning niches for free learning are provided.
The form of construction and building depth provide a high level of flexibility and therefore good convertibility and opportunities for subsequent uses in the long term. New room layouts can be created with little effort. Sustainable, low-emission building materials are used. A safe and low-noise construction site ensures that disruptions to school activities were kept to a minimum during the construction period.
