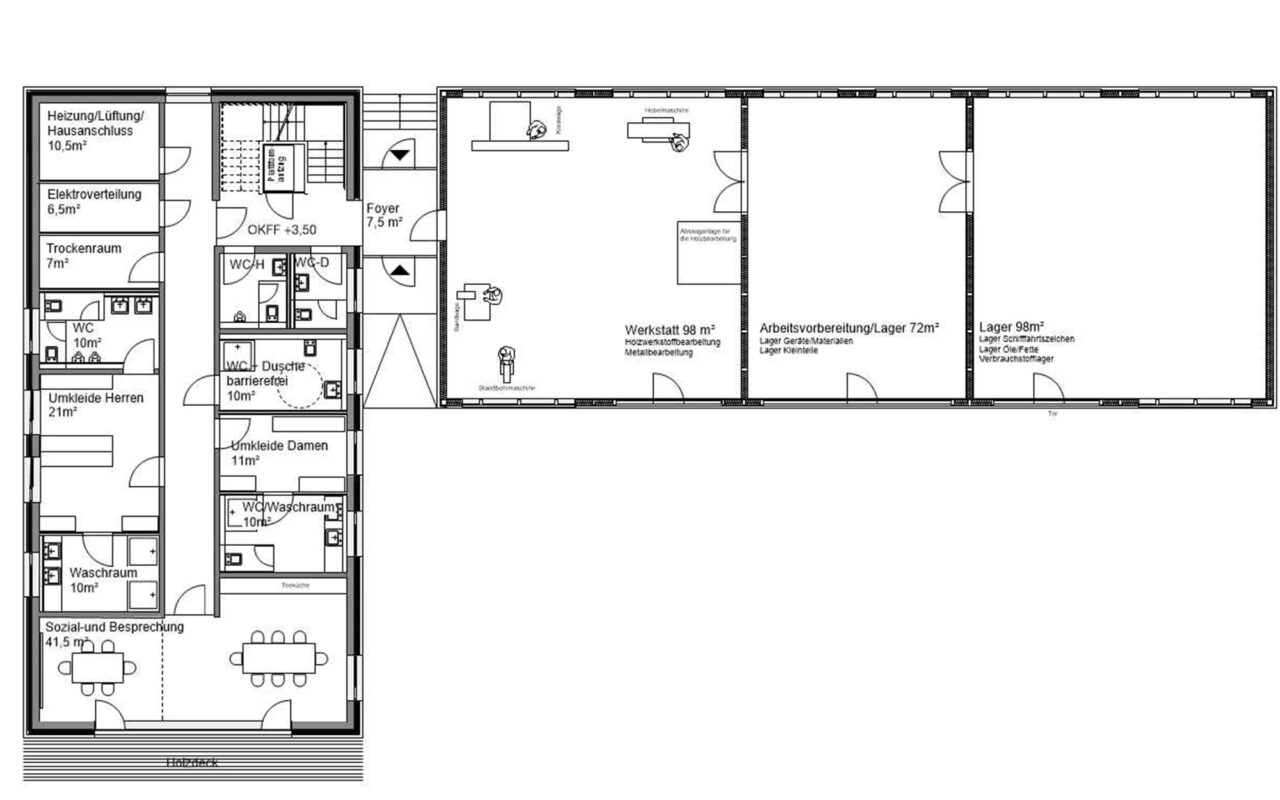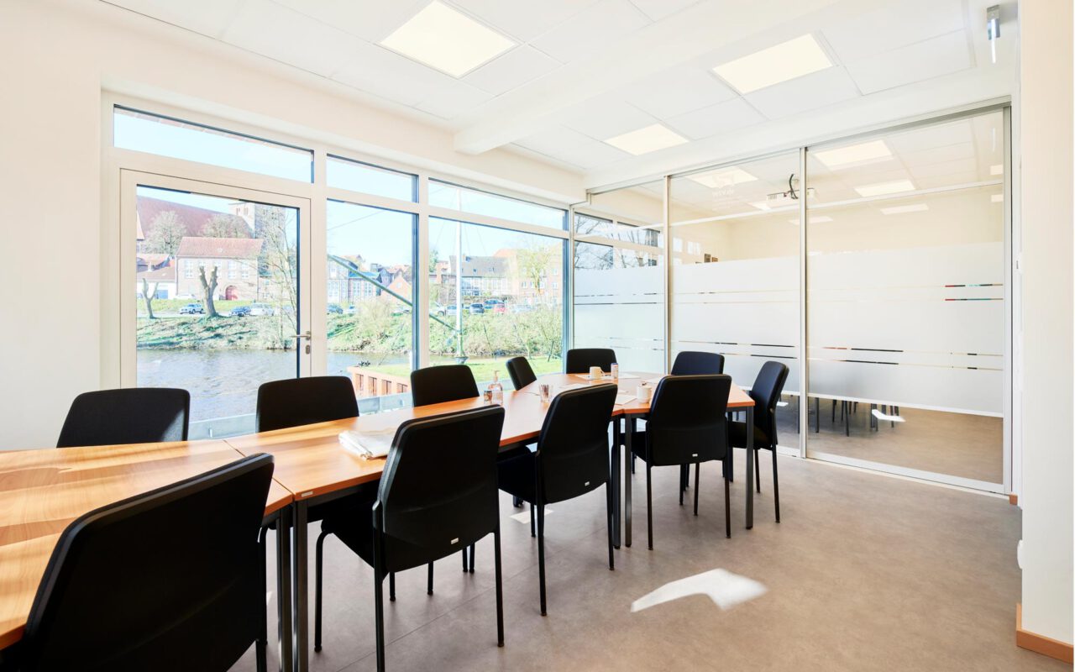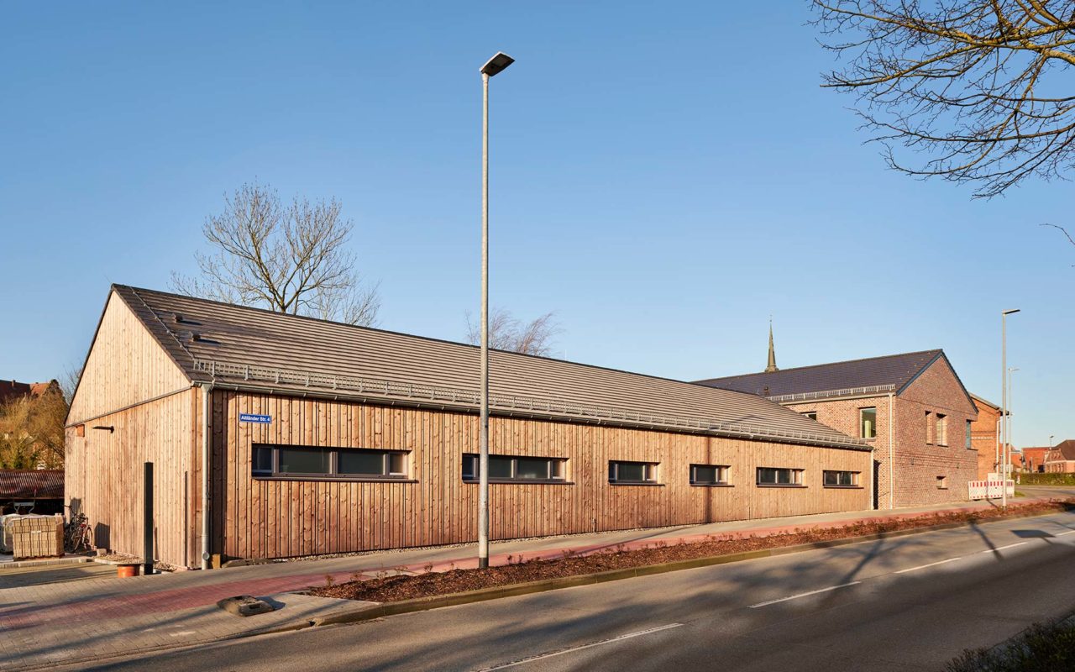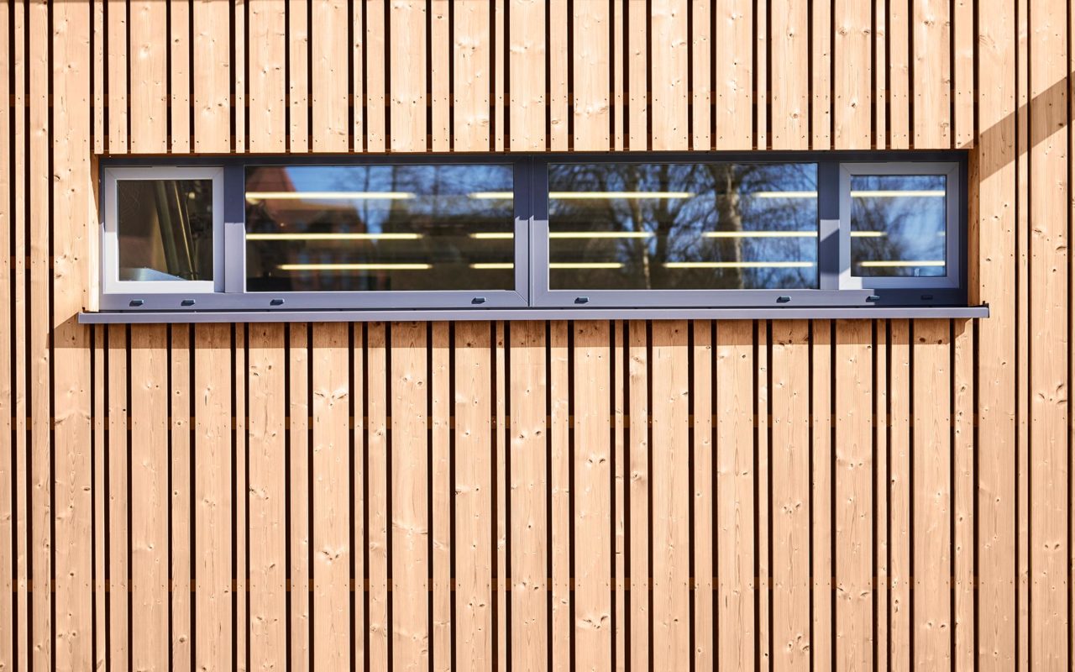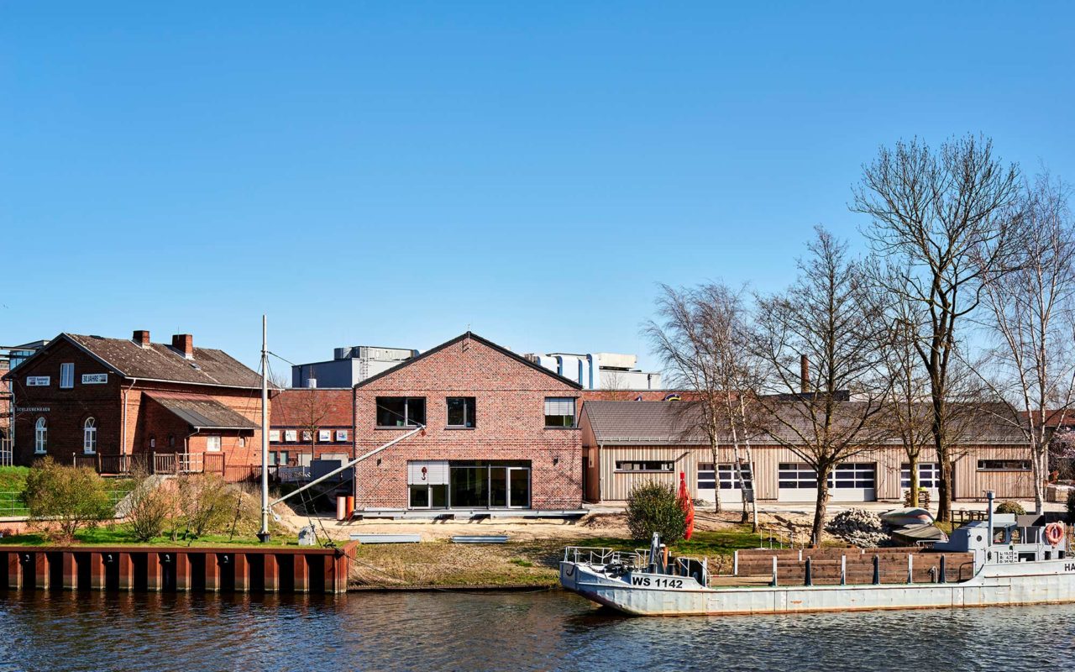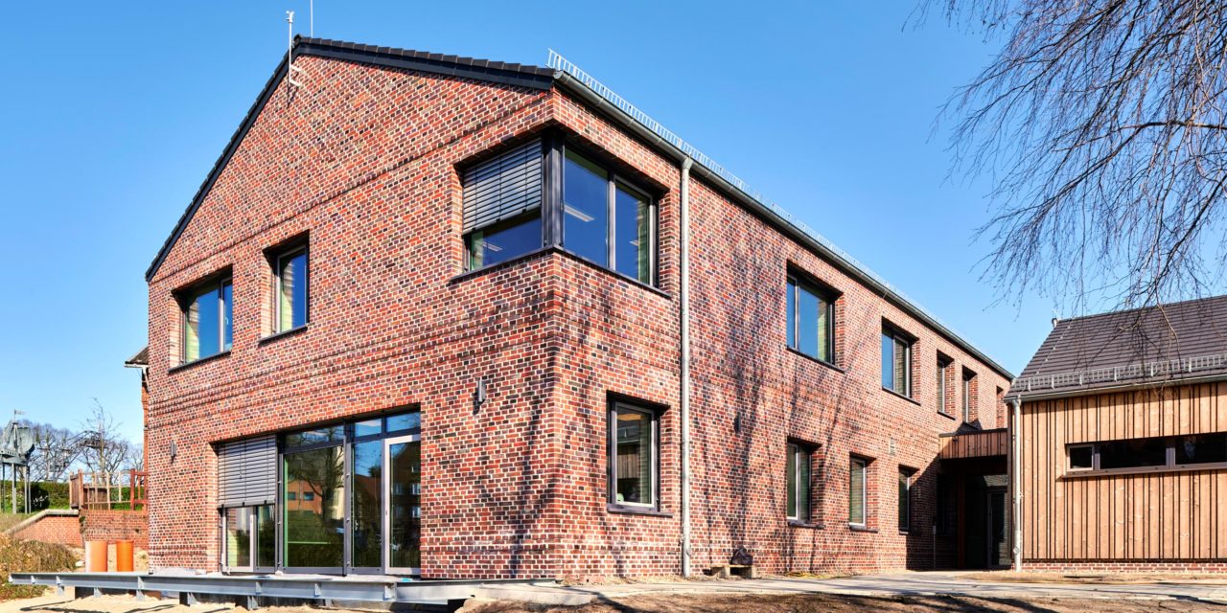The new administration building for the Stade district office of the Waterways and Shipping Authority for the River Elbe and the North Sea is located at the ‘Salztor’ lock in Stade. The new building to replace the existing dilapidated building dating from the 1950s blends harmoniously into the surroundings. Its exterior design takes careful consideration of the listed lock building in the immediate vicinity.
The office block is structured as a two-storey main building and a single-storey workshop building. Both parts of the building are grouped around the service yard and are connected by an entrance foyer. The main building with the administration rooms and changing rooms was built as a solid construction. With its clinker brick façade, it stands with its gable end on the building line facing onto the street and in alignment with the old slipway. The recessed single-storey entrance area with its flat roof separates this part of the building visually from the workshop building.
With its timber façade and large transparent gates, the workshop designed as an eco-friendly timber construction presents a contemporary version of a classic boathouse. In combination with the heat pump, the 40 thermo-active foundation piles make a contribution to sustainable energy production.
